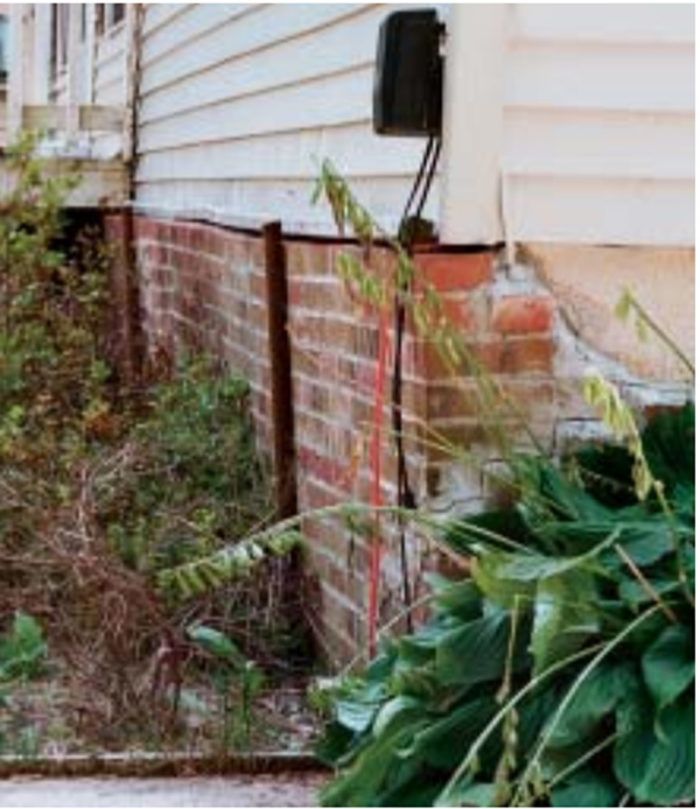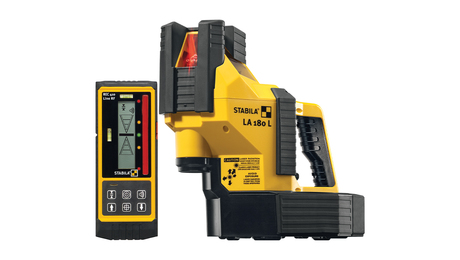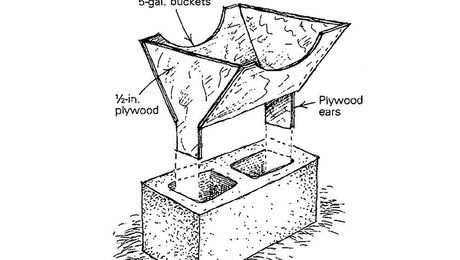Inspecting a House: Foundations, Structural Supports, and Decks
Learn to distinguish problems that are cosmetic from problems that are structural.

Synopsis: In this excerpt from Inspecting a House, author Rex Cauldwell shows you how to evaluate the condition of a house foundation and what to check for on the piers and columns that support porches and decks.
A foundation can be loosely defined as whatever the house box sits on to support the weight of the structure. The foundation or supporting structure can be anything from solid block or concrete to posts and columns, wrought iron, or rock taken from the property. It has been said that as long as the foundation is in good shape, almost anything in the house can be fixed. That may be an exaggeration, but it does stress the importance of making sure the foundation is sound.
Vertical columns that support overhangs from porches to living areas can be considered to be the foundation of the overhead structure, and I normally inspect these at the same time as the rest of the foundation. I also inspect any wrought iron railings around the front steps or porch, as well as the deck (if the house has one).
The Foundation
The bottom line in foundation inspections is that prospective buyers want to be assured that the house will not fall down once they move in. And I’ve inspected more than a few houses that looked as though they could. I recall one inspection where the top of the brick foundation wall had tilted so far out that it looked as though the entire front of the house would come crashing down at any moment. In a futile attempt to stop the inevitable, the seller had driven a couple of 1-in. metal pipes into the ground in front of the foundation.
To keep a foundation from tipping over or to keep posts from sinking into the ground like spears, a footer is required. This is a flat base at least twice the width of the foundation that is normally installed deep in the ground below the frost line. If the foundation is continuous, the footer must be continuous too. The footer has to be wider than the foundation above it so it can spread the building’s weight out onto the supporting earth below. In the old days, large buried rocks served as footers; today we use concrete pads. Because you cannot see into the earth to verify that the footer is both deep enough and wide enough, the only way to check for possible footer problems is to observe what is happening to the foundation.
Solid foundations
A solid foundation forms a continuous skirt around the building that supports the structure above it. There are many types of solid foundations, but you’ll be checking for the same things regardless of type: namely, cracks or breaks in the foundation, bowing or tilting, and signs of disintegration. There’s a good deal of overlap between inspecting a foundation and a basement wall, and the main causes of failure are the same for both. These include poor construction, frost related damage, settling or shifting of the ground under the footer, and a high water table or water infiltration caused by improper grading and guttering.
For more photos and information on what to look for when inspecting a house, click the View PDF button below.
Fine Homebuilding Recommended Products
Fine Homebuilding receives a commission for items purchased through links on this site, including Amazon Associates and other affiliate advertising programs.

All New Bathroom Ideas that Work

The New Carbon Architecture: Building to Cool the Climate

Not So Big House
























