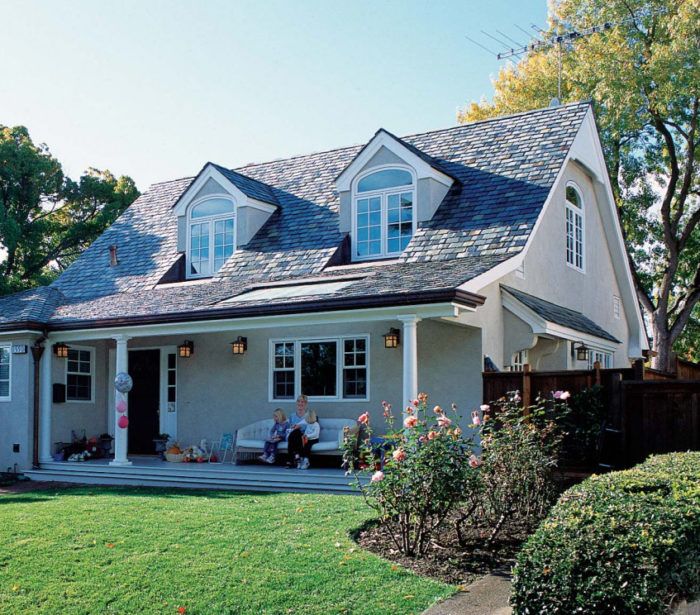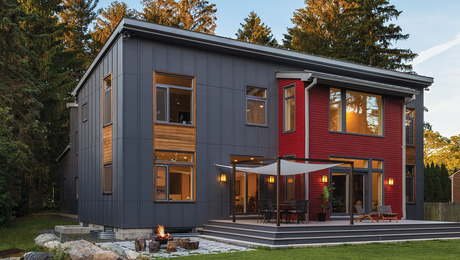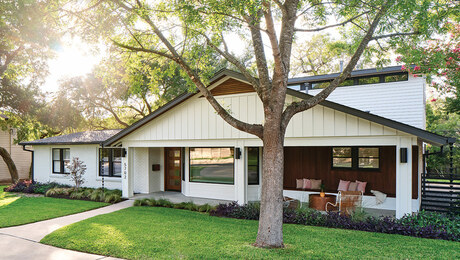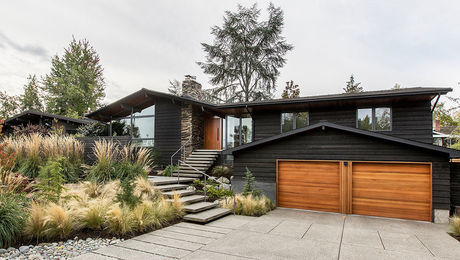From Ranch House to Cottage
In Palo Alto, a remodeled house strives for the architectural sweet spot between frugal and unaffordable.

Synopsis: An architect transforms a single-story ranch house into a dormered, two-story cottage, and describes how he nearly doubled the home’s original 1300 sq. ft. without breaking the bank or alienating the neighbors.
Our design/build firm does most of its work in the part of northern California known as the mid-peninsula. This area is south of San Francisco, where the high-tech explosion has heaped much prosperity and, along with it, a building boom of awesome proportions. Unfortunately, the boom is the architectural equivalent of woodland clear-cutting. Older homes have been razed, their lots stripped to bare earth, and bloated new houses have risen in their place.
Not surprisingly, local residents no longer view kindly the prospect of new construction in their neighborhoods. Instead, it has come to foreshadow a threat to their quality of life. The outcry of neighborhood associations, in a backlash against what has come to be known as mansionizing, has been deafening. As a result, planning departments have been charged with the task of enforcing a kind of architectural conscience. Building officials now regulate lot-coverage ratios, structural massing, even architectural style.
Within this tense environment, designers and builders must heed multiple masters. We must respect the ambitions of the clients, the building department, the planners and now the neighborhood associations. Our role is part designer, part builder and part spin doctor. Against this backdrop, our remodeling story begins.
Let’s do it once, do it well, do it never again
With two small children and another in the wings, Jay and Laura Furlong found themselves in a rapidly shrinking house. It was on a corner lot, two blocks from the local high school, in a neighborhood of young families. Balls, hoops, strollers, bikes and scooters abound. The location suited them. Most of the houses occupy smallish lots sited close to the street. The home styles are diverse and are one or two stories tall. The Furlong house, like its neighbors, was built in the ’40s, with a low-pitch roof and a California ranch profile.
The Furlongs needed to expand their two bedroom home by at least one additional bedroom—two would be even better. But in doing so, they didn’t want to engulf the backyard. Furthermore, Jay and Laura wanted the project to give the house some character without overwhelming or detracting from their neighborhood.
The house was already against the setback lines, so new construction would need to be centered toward the core of the lot. Because saving the backyard was a high priority and because zoning law ruled that the house already covered about as much of the lot as allowed, we had our work cut out for us.
For photos and more on how to expand a ranch house for a growing family, click the View PDF button below.


























