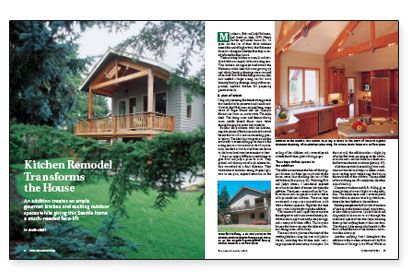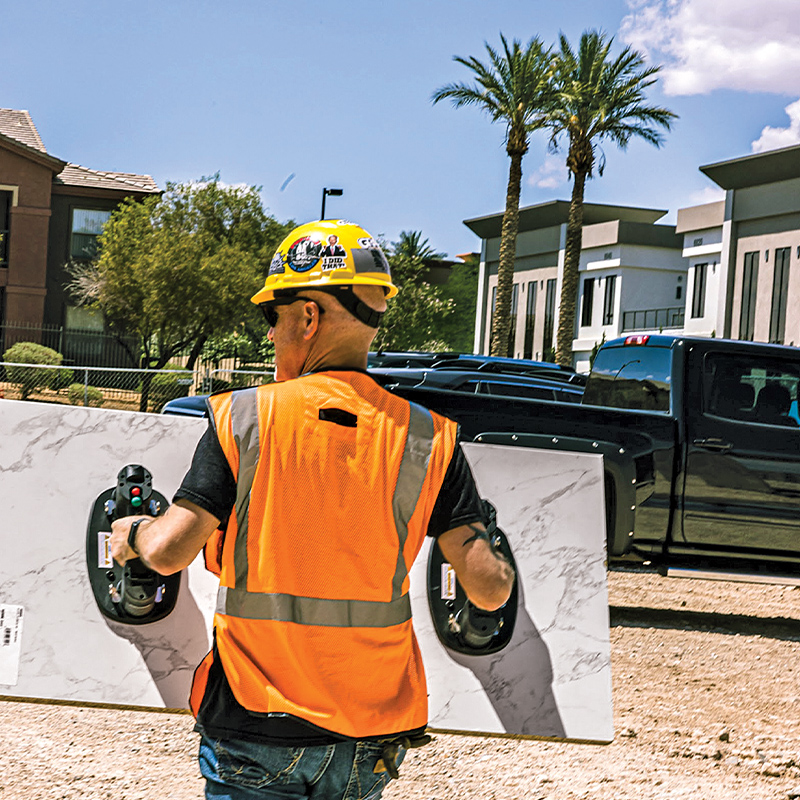Kitchen Remodel Transforms the House
An addition creates an ample gourmet kitchen and exciting outdoor spaces while giving this Seattle home a much-needed face-lift.

Synopsis: An architect explains how she incorporated exposed Douglas fir trusses, a covered porch and generous outdoor spaces, and custom cabinetry and a diagonally oriented kitchen island in a remodeled kitchen.
My clients, Bob and Judy Niskanen, had lived in their 1970 North Seattle split-level home for 16 years. As the last of their three children neared the end of high school, the Niskanens foresaw a change in lifestyle that they wanted reflected in their home.
Their existing kitchen was small and outdated with a cramped, informal eating area. This kitchen arrangement had suited the Niskanens while their kids were growing up and whole family gatherings were rare and often brief. But with the kids grown up, they now needed a larger eating area for more leisurely family gatherings, along with an expanded, updated kitchen for preparing gourmet meals.
A plan of attack
I began by assessing the home’s strong points that needed to be preserved and reinforced. Outside, the Niskanens enjoyed long-range views of Puget Sound and the Olympic Mountains from an unattractive ’70s-style deck. The living room and formal dining room inside shared those same views through large glass doors and windows.
Besides the problems with the kitchen, negative points of the house included a south facade that was flat and uninteresting. The deck that wrapped around the south side to access sliding-glass doors to the eating area was too narrow to be of any use. Also, the deck stairs that led from the house to the lower level were inconvenient at best.
I drew up several different possibilities to give Bob and Judy a place to start. They picked and chose parts of each scheme before we settled on a final direction. They wanted me to include a strong diagonal gesture in the plan, exposed structure in the ceiling of the addition and a covered porch outside the kitchen.
Truss bays define spaces in the addition
The addition continues the lines of the original kitchen out from the south wall of the house, more than doubling the area of the old kitchen. Following Bob and Judy’s wishes, I introduced exposed structure in the form of trusses that span the addition. The trusses are set on 8-in. by 7-in. fir columns and are spaced to create a series of bays inside the addition. The truss bays are treated as separate compositions, each with a distinct purpose. Together, the bays carry a visual rhythm through the addition.
The innermost and largest bay comprises the refrigerator and microwave cabinetry, additional small-appliance and pantry storage, and a compact kitchen office. This bay also houses the doorways into the adjacent formal dining room and hallway.
For more photos, drawings, and details, click the View PDF button below:
Fine Homebuilding Recommended Products
Fine Homebuilding receives a commission for items purchased through links on this site, including Amazon Associates and other affiliate advertising programs.

Fall Protection

Ladder Stand Off

Peel & Stick Underlayment


























