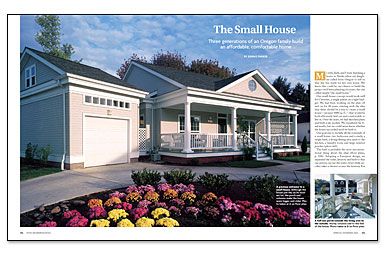
Synopsis: A husband-and-wife team welcomed the chance to build a 1000-sq.-ft. house for their daughter on a budget of $102,000. They made every dollar count by keeping the footprint small, choosing standard-size building materials, ordering exact-length I-joists, and using 1-in.-thick rigid-foam insulation. Inside, they chose stock materials carefully and set the gas fireplace in a cantilevered bay so that it wouldn’t eat up valuable floor space. The fact that building the house was a huge family effort (the only jobs subcontracted out were plumbing, heating, insulation, carpet installation, and flat concrete work) also helped to keep costs in check.
My wife, Judy, and I were finishing a house in Alaska when our daughter called from Oregon to tell us that she was ready for her own home. We knew this could be our chance to build the project we’d been planning for years, the one called simply “the small house.”
Our small-house concept would work well for Christine, a single parent on a tight budget. We had been working on the plan off and on for 20 years, starting with the idea that there should be a way to create a small house — around 1000 sq. ft. — that would be both efficiently laid out and comfortable to live in. Over the years, we had sketched plans and built scale models. We visualized the final results, but we could never know whether the house succeeded until we built it.
Our goal was to include all the essentials of a small home: two bedrooms and a study, a single bath, a living/dining area open to the kitchen, a laundry room and large exterior porches.
The bath is probably the most unconventional thing about the plan. Adopting a European design, we separated the toilet, lavatory and bath so that one person can use the water closet while another takes a shower or uses the lavatory. For a small young family, that layout works just as well as the more usual bath-and-a-half.
Making every dollar count
Christine’s $102,000 budget needed to cover the lot, permits, fees and hard building costs. While we were still in Alaska, she found an affordable lot. Other builders had bypassed this small corner lot, but our small house just fit within the narrow setbacks. The lot and fees totaled about $36,000, so we had about $66,000 to build with.
We chose a square footprint for the house because except for a circle, a square encloses the most square footage for a given perimeter. In a 32-ft. square, I could fit bedrooms on one side and a living/dining space on the other, and still have room for a bath, laundry and hallway in the middle. The only variation from the square plan is the 2-ft. deep by 12-ft. long fireplace bay.
At 32 ft. sq., this house is designed to take advantage of standard-size building materials. From the foundation up, there was practically no waste. You could measure the house in sheets of plywood: eight vertical sheets for each wall of the house. The garage is three sheets by six sheets. And having a 4-ft. panel at each corner of each wall eliminated the requirement for seismic hold-downs.
For more photos, drawings, and details, click the View PDF button below:


























