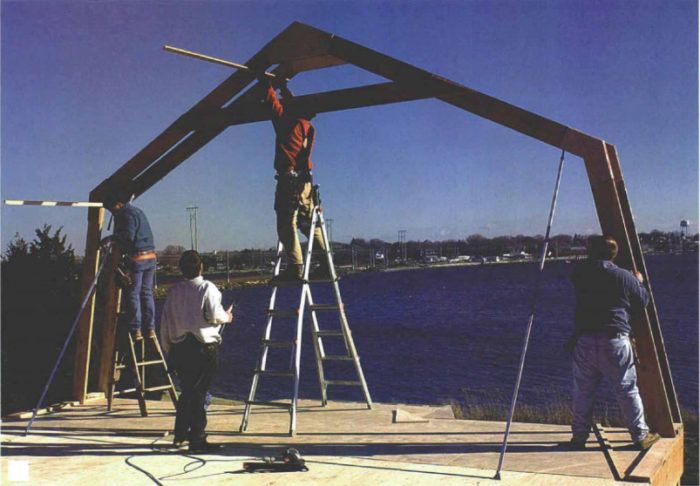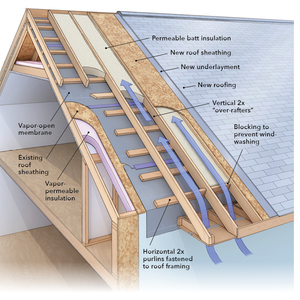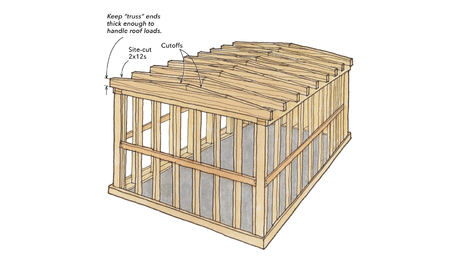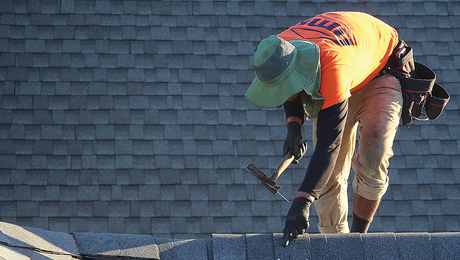Framing a Gambrel Roof
Site-built trusses are a speedy way to frame this traditional barn-shaped roof.

Synopsis: A Rhode Island builder shows how he built trusses for this classic roof shape right on the job site, simplifying a procedure that can be slow and cumbersome. The project architect briefly discusses the basics of gambrel roof design.
Gambrel roofs can be a challenge. Dealing with two roof pitches instead of one seems to complicate matters disproportionately. Also, most gambrel roofs require a kneewall to support the knuckle, or the joint between the upper and lower roof slopes. You have to build the kneewall first, then brace it straight and work around the wall and its braces while installing two sets of rafters. The work is cumbersome, and when you’re done, this kneewall takes away from the available floor space below the gambrel.
However, I recently framed a gambrel designed by Michael McKinley using site-built trusses and found that this method offers several benefits over conventional framing. Site-built gambrel trusses go together quickly and negate the need for a supporting kneewall under the knuckle. (A short kneewall, added after the roof was framed, maintained some gambrel roofline as the ceiling while providing a plumb wall for hanging pictures.) Be aware that gambrel trusses may require an architect’s or structural engineer’s stamp of approval.
Lay out trusses full size on the floor
With the upper floor sheathed, I snapped chalklines for the 2×6 plates on which the trusses would stand. This step is no different than if I were framing walls. Next, however, I laid out the gambrel trusses full scale on the floor, taking the dimensions directly from the architect’s plans.
To facilitate the layout, I snapped a baseline square to the sidewalls and added a centerline perpendicular to the baseline. From these lines, I measured to locate the knuckle and peak. With these points set, I snapped chalklines that represent the trusses’ framing members, then measured the length and miter angles of the rafters that would be assembled into trusses.
I also used the full-scale layout to make a cardboard pattern for the 3/4-in. plywood gussets that reinforce the knuckle and the peak joints. The pattern is then copied onto more-durable Masonite. These gussets are 32 in. long, a size that’s structurally adequate and that minimizes plywood waste.
I selected some straight stock and made a pair of pattern rafters, or templates. To double-check these templates, I placed them on the layout lines and verified the fit. Then I cut a pile of rafters. The seat cut where the rafter meets the plate is critical. To stop lateral motion, the 2×8 rafters are notched to fit the inside of the 2×6 plates.
Turning the second floor into a truss factory
To make sure the assembled trusses were uniform, I nailed stop blocks next to the layout lines and assembled the trusses on the floor. Each gusset was glued with PL 400 construction adhesive. Additionally, each gusset was nailed to the rafters with 6d nails. After nailing the gussets to one side of each truss, my crew flipped it over and affixed additional gussets and the collar tie to the other side.
For more photos and information on framing and detailing a gambrel roof, click the View PDF button below.
Fine Homebuilding Recommended Products
Fine Homebuilding receives a commission for items purchased through links on this site, including Amazon Associates and other affiliate advertising programs.

Sledge Hammer

Fall Protection

Portable Wall Jack


























