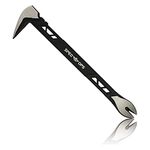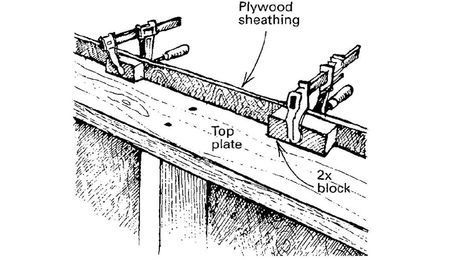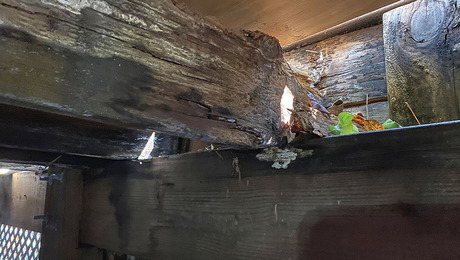Q:
On a recent trip to the West Coast, I was fascinated by the fact that all the plywood sheathing was being installed vertically. Here in the Northeast, I’ve always seen it installed horizontally. Is one orientation stronger than the other?
Roe A. Osborn, Woodbury, CT
A:
Ashton Avegno, an engineer from New Orleans, Louisiana, replies: The orientation of plywood depends on its location and use. If used for floor or roof sheathing, where the primary purpose is to carry loads perpendicular to the face of the sheets, then it must be placed with the long direction of the sheets perpendicular to the supporting joists or rafters.
However, when used in wall construction as a shear diaphragm for wind or seismic loads, the panels can be run either vertically (parallel to the studs) or horizontally (perpendicular to the studs). The shear resistance of the wall stays the same regardless.
In 8-ft. wall construction, vertical orientation is actually stronger because there are no horizontal joints. Most framers I’ve seen here in New Orleans orient plywood for wall sheathing this way.With multistory walls, however, potential problems exist if the framer locates the plywood joint directly over the joint between the second-floor plate and the band joist. In this situation, the upper sheets nail to the plate, and the lower attach to the band joist, leaving no means of load transfer across the joint between floors other than friction and a few 12d nails, which greatly reduces shear capacity at the second-floor line.
In these situations, I always specify that no plywood joints can occur within 2 ft. of a plate line. Dropping the plywood joint below the plate creates a joint across the studs. For shear-wall construction, code requires blocking between the studs along every plywood joint. Although blocking is required by code for walls, floor or roof plywood systems do not require blocking. I wonder if a hurricane or an earthquake can really tell the difference.
Although I’d advise meeting all code requirements, I personally doubt the necessity for blocking in most shear-wall applications. I believe that the studs act as dowels to transfer the loads across the plywood joints. Blocking also becomes less important if the joints perpendicular to the studs are staggered. And regardless of the plywood’s orientation, the shear wall is only as strong as the nailing schedule you use to attach the plywood. So make sure that you follow all nailing schedules to the letter.
Fine Homebuilding Recommended Products
Fine Homebuilding receives a commission for items purchased through links on this site, including Amazon Associates and other affiliate advertising programs.

Smart String Line

11" Nail Puller

Tajima Chalk Rite Chalk Line


























View Comments
Plywood should be run horizontal with a 4 foot stagger. Because studs are crowned all up, sheeting horizontal will pull the crown out and straighten the wall up. Because plywood bends easily on its length, standing it vertical will only allow the stud to bow outwards, or inwards if it was crowned upside down. This will be noticeable in the siding as it waves along the incorrectly sheeted walls much less try to run chair rail molding on the inside. Because of the horizontal stagger, even if a stud has a slightly exaggerated crown(Reject Studs bad crown) and break occurs on that stud, the other sheet on stagger will hit on center and still pull the stud straight. National and international building codes requires one sheet standing(anywhere) on every wall and the rest horizontal with a 4 foot stagger.