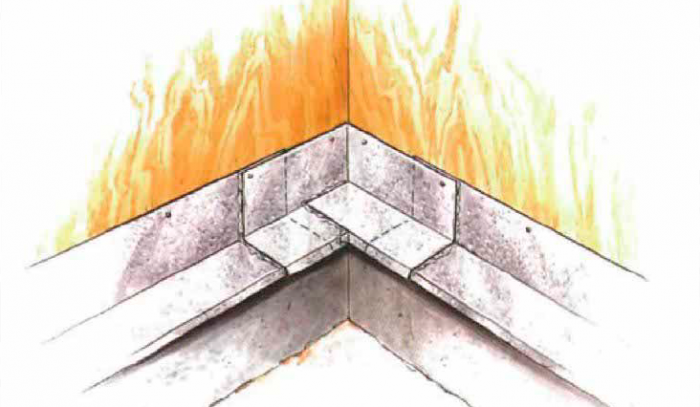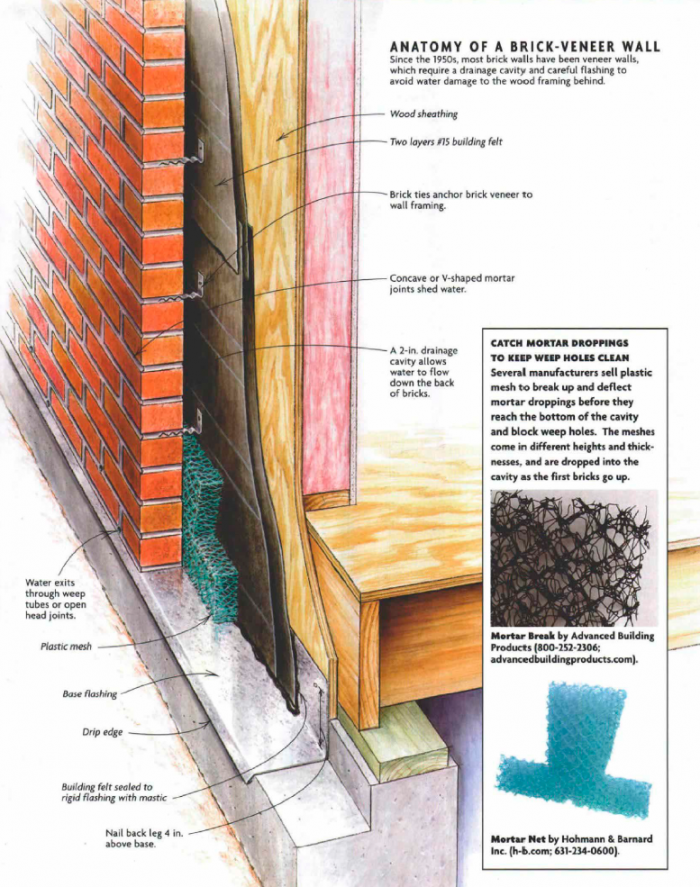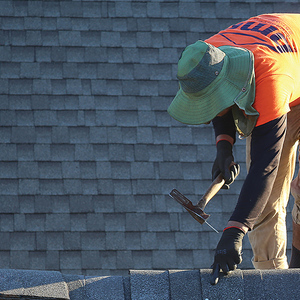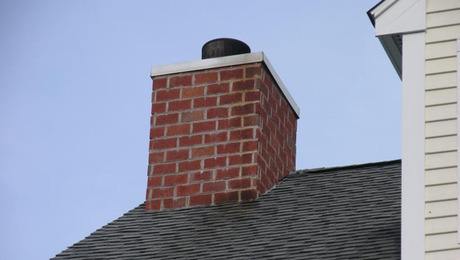Flashing Brick-Veneer Walls
Good masonry work blocks most rainwater, and proper flashing details expel what does get through.

Synopsis: Water that works its way through brick-veneer walls can damage underlying wood sheathing or framing. This article explains several flashing details that will protect the structure while allowing water that does get in to escape.
Bricks and mortar may seem impervious to water infiltration, but they are not. Bricks and mortar themselves absorb water. Gaps between bricks and mortar can channel water into the wall of a house. Window and door openings invite in even more water. Most water infiltration can be prevented, but not all of it. So the real key to keeping house interiors dry is the way water flow is managed after it gets behind the brick.

At least that’s the plan. Inadequate flashing details allow water to enter the framing, where it can rot the wood, soak the insulation and stain the ceiling or walls. Brick-veneer walls directly above occupied sections of the home (where brick runs over a bay window, for example) are especially susceptible to problems. Any breakdown in the design or installation of the flashing and/or weep provisions of the exterior wall at these locations can cause disaster.
Tar paper and flexible membranes protect the sheathing and openings
As an architect who specializes in fixing failing buildings, I’ve seen a slew of details that don’t work. Here are some details I specify to ensure the longevity of these buildings.
I begin with two layers of #15 tar paper on the sheathing, lapped to shed water downward. The second layer provides redundancy in case of a tear that’s not repaired before the masonry veneer goes up. Peace of mind and fewer callbacks are worth the cost of a second layer of tar paper.
Tar paper alone, however, isn’t enough around windows, doors and mechanical penetrations. Metal flashing and flexible waterproofing membranes are needed to seal these vulnerable openings. These flexible membranes are composite materials, usually containing rubberized asphalt with a cross-laminated polyethylene-film reinforcement. One such product is Bituthene 3000 by W. R. Grace. Some people use Grace’s roofing underlayment, Ice & Water Shield, for flashing, but Bituthene 3000 is a little thicker and stronger. Some manufacturers offer flexible through-wall flashing to take the place of rigid metal. I don’t recommend this because metal is more durable and more easily formed into a drip edge.
For more photos and information about how to properly lay bricks to shed water, click the View PDF button below.
Fine Homebuilding Recommended Products
Fine Homebuilding receives a commission for items purchased through links on this site, including Amazon Associates and other affiliate advertising programs.

Ladder Stand Off

Peel & Stick Underlayment

Shingle Ripper


























