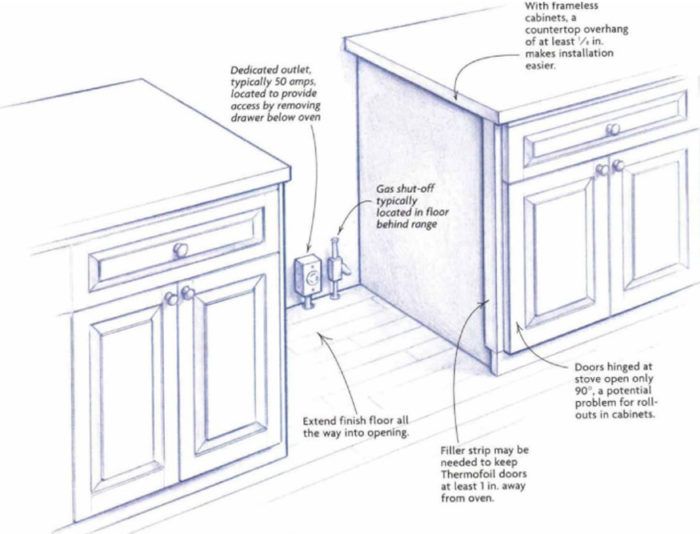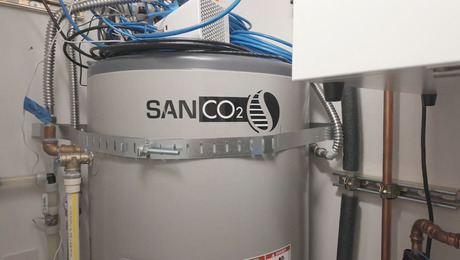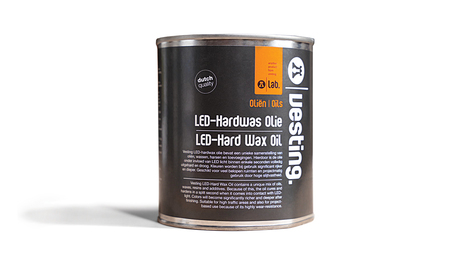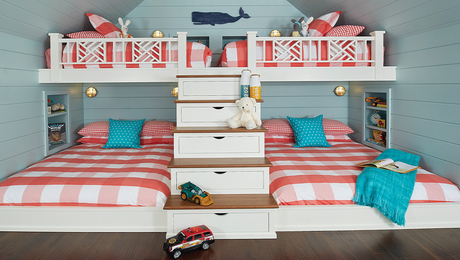Getting Appliances to Fit
Careful planning from the start is the key to a functional, hassle-free kitchen.

Synopsis: Kitchens include a variety of appliances and ventilation equipment, all with their own installation requirements. The author details electrical and gas hook-ups, plumbing locations, clearances, and other considerations useful for designing kitchen cabinets.
A few years ago, I got a call from a customer who wanted me to know that the electronics in her wall oven had burned out. I had installed the appliance only a year earlier, just long enough for the warranty to run out, and the news from the repairman who soon visited the house wasn’t much better. He suggested they call me because the problem was my fault. According to the company, I had failed to drill vent holes in the oven cabinet to prevent overheating. As soon as the customers started the self-cleaning cycle, the delicate circuitry was, well, toast.
I knew I had saved the installation instructions, and when I went back to check them, I found nothing about adding ventilation to the cabinet. Not a word. Shown their own installation specs, the manufacturer agreed to cover the cost of repair as well as my time for modifying the oven cabinet. If the experience proved anything, it’s that even following the manufacturer’s instructions to the letter is no guarantee that an appliance installation will go smoothly. But it sure improves your odds.
These days, I insist clients choose their appliances before kitchen-design work starts. I make sure I have the most recent installation guides from the manufacturer. Remembering the hard-learned tricks presented here doesn’t hurt, either.
Under-counter built-in oven
Ovens generate a lot of heat (as I learned), so great care should be taken to follow the manufacturer’s instructions on minimum clearances. Overheating can damage the oven or, worse, cause a fire. The distance between the side of the oven and cabinet is critical. In a frameless cabinet, an extra cabinet side or a filler strip may be needed to keep the oven at least 1 in. away from Thermofoil doors, which can be damaged by high heat. Some cabinet manufacturers provide an extra cabinet box for the oven, which provides this extra clearance, or you can add your own to adjacent cabinet sides.
Built-in microwave
Although microwave ovens often are mounted over the cooktop where they double as a vent hood, they sometimes are installed in a cabinet. Because there is no ductwork, a built-in requires nothing more than a 110v outlet and a properly sized cabinet. Remember to follow the manufacturers cabinet-size requirements closely so that the trim kit, if there is one, fits accurately. The single most important consideration is installation height. In one installation I did, the owner insisted on a certain height above the countertop even though I thought it was too high. They won the argument. Even with my 6-ft. frame, I couldn’t see the inside bottom of the microwave standing on my toes. Both husband and wife were tall, but the location would make that microwave awkward for anyone else to use.
For more photos and information on fitting kitchen appliances, click the View PDF button below.
Fine Homebuilding Recommended Products
Fine Homebuilding receives a commission for items purchased through links on this site, including Amazon Associates and other affiliate advertising programs.

Musings of an Energy Nerd: Toward an Energy-Efficient Home

The New Carbon Architecture: Building to Cool the Climate

Homebody: A Guide to Creating Spaces You Never Want to Leave


























