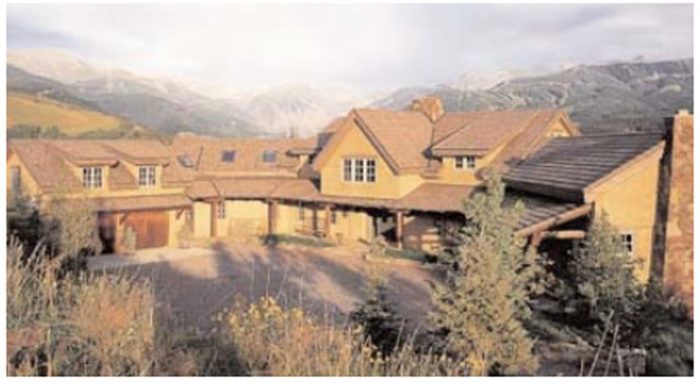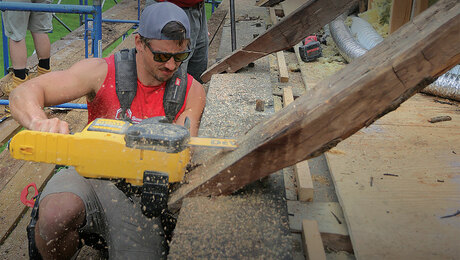
Synopsis: Today’s timberframe homes are historical and contemporary, relevant and vigorous. Flexible in design and inherently beautiful, they give evidence to the fact that the centuries-old craft of timberframing has returned as a practical and environmentally sensitive building technique.
A modern timberframe is like a large piece of furniture, intended to be both visible and appreciated. While the exterior can be designed to fit public requirements or expectations, the interior is always a unique and personalized work of art. Interior spaces can be open, airy, and light-filled or cozy interior chambers made more comfortable by the warmth of the timbers.
In this excerpt, you’ll visit an expansive timberframe in southwestern Colorado.
In the mountains of southern Colorado, there is little precedent for residential architecture. For the Native Americans, the elevation was too high for settlement. And when the miners came for gold and silver, all their energy was directed into the earth; little is left of what they built above ground. Those who design and build in this region must therefore be aware that the building archetypes for the future are being created today. With the ever-present sun, the magnificent views, and the rugged terrain as inspiration, and a timber frame at its core, this home’s design is a bold and appropriate stride in the right direction.
Cutting into a hillside site created a protected area for the building, which is oriented to capture the panoramic views to the south. The north-side entry faces onto an interior courtyard.
More than just a vaulted space, the great room is a stunning hall of light. High windows and lofty spaces allow the light to penetrate deep into the home. Roof extensions and conventionally framed bays not only make cozy alcoves, but their projected sides also bring morning and evening sunlight into the great room space.
Three independent frames, with conventionally framed connections and bay extensions, make up the building’s primary structure. Salvaged fir timbers were used in the central frame, while the outer wings are made with new fir. The porch timbers were sandblasted to make them look older. The round columns, which once were pillars in the Boston College ice arena, are longleaf southern pine. Porch plates, rafters, and column capitals are salvaged fir.
An oak spline, connecting to a beam on the opposite side, is extended to add strength to the joint. Its carved end is both decorative and structural.
To access photos from within this expansive timberframe, click the View PDF button below.

























