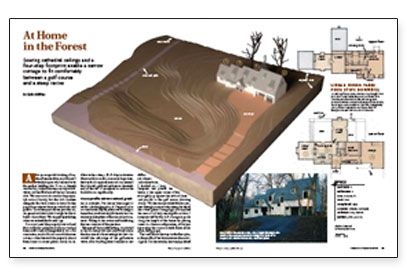At Home in the Forest
Soaring cathedral ceilings and a four-step footprint enable a narrow cottage to fit comfortably between a golf course and a steep ravine.

Synopsis: An architect explains the design of his Nebraska home, which is composed of four separate modules that step down a steeply sloped site. Included is a sidebar on framing cathedral ceilings without using collar ties.
A few years ago while taking a Sunday-afternoon drive, my wife and I stumbled upon what seemed to be the perfect building site. It was a densely wooded lot, tucked between a stately subdivision and the fifth hole of the local country club. We were most attracted to the property’s natural beauty, but the lot’s location alongside the best course in town further piqued our interest because we’re both avid golfers. On subsequent drives past the lot, we speculated about what it might be like to build a home there. We stopped speculating when we noticed the for-sale sign.
It was not until the property was in hand that we finally understood why no one had built on this land. Although the lot was a full acre in size, much of it was unusable because a steep ravine bisected the property almost from corner to corner. In addition to the ravine, a 25-ft. drop in elevation (from north to south), numerous large trees, strict setback requirements and an easement that allowed a golf-cart path across the south end of the lot all conspired to reduce the buildable area significantly.
House profile mirrors natural grade
As an architect, I’ve always been eager to tackle a challenging site, so I began to plan our new home. My objective was to design a house that would not only fit the site but also minimize disruption of the natural environment. Filling in the ravine and bulldozing the trees were out of the question.
Because of the wooded setting, we wanted to build a house that not only would evoke the character of a forest cottage but that also would take advantage of the golf-course views. After building several models to test different shapes and orientations, I decided on a long footprint that placed the house at the upper corner of the site tightly up against the setback lines and parallel to the golf course. This location provided driveway access through a narrow strip along the top of the ravine and required the removal of only one significant tree. I compensated for the 6-ft. change in grade along the length of the house by placing rooms in a linear configuration, with steps separating the rooms on both floors.
The roof follows the steps in the floor plan, so the profile of the house mirrors the natural grade. On the outside, the steeply pitched roofs emphasize the house’s cottage style. On the inside, they allow for soaring cathedral ceilings, which make the modest rooms feel spacious and comfortable.
Timber ceilings add warmth
I love wood ceilings. When we built our previous house, we used 2×8 exposed rafters and wood decking for the cathedral ceilings. I wanted a more substantial, timberlike appearance for this house, so I originally specified 4×6 Douglas fir for the rafters, even though I knew that affordable, high-quality timbers were hard to come by.
For more photos, drawings, and details, click the View PDF button below:
Fine Homebuilding Recommended Products
Fine Homebuilding receives a commission for items purchased through links on this site, including Amazon Associates and other affiliate advertising programs.

A Field Guide to American Houses

Pretty Good House

The New Carbon Architecture: Building to Cool the Climate


























