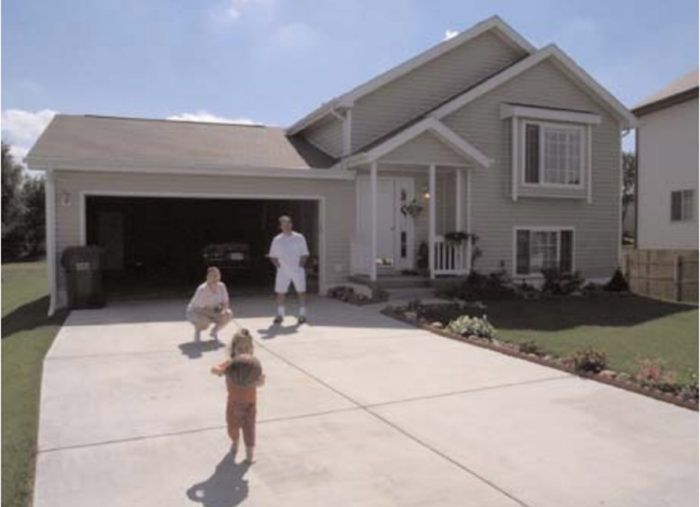Building Affordable Houses
By including his subcontractors in the design process and watching every penny, a Midwestern builder creates attractive starter homes for $45 per sq. ft.

Synopsis: Design tips and construction techniques for building affordable, high-quality houses. In addition to working closely with subcontractors to trim fat from estimates, the author offers specific recommendations for reducing foundation, framing, HVAC, electrical, and plumbing costs.
The Cordobas almost gave up their dream of owning a new home. With three kids, they needed four bedrooms, a yard and room to grow. They found low-interest financing but could qualify for only a $95,000 loan. Every builder that they talked to told them that a new house at that price couldn’t be done. Every builder but me. Five months after the Cordobas called me, they moved into a brand-new, 1600-sq. ft., four-bedroom home in a new subdivision in Lincoln, Nebraska. They financed it within their means, and they even got a few amenities such as a deck and a microwave oven that they hadn’t expected.
I did all right, too. The 12% profit ($12,000) I made was a much better return than the 8% I typically realize when I build expensive homes. But beyond money, I also earned genuine satisfaction helping the Cordobas to achieve their dream, much more satisfaction than I get from helping wealthier people put up McMansions.
Building affordable homes provides workmanship challenges, too. It does not mean building cheap, shabby houses. Too many warranty calls eat up the profits; and unattractive homes don’t sell at any price. The construction of a first-rate home on a reduced budget requires careful attention to thoughtful design and quality.
Blue-collar approach to design yields big savings
When I decided to focus my home-building business on the affordability niche, I scoured the country in search of ideas. I attended conferences and seminars, and visited numerous builders of affordable housing. To my disappointment, most were building complex affordability schemes (based on tax breaks and government subsidies) instead of building truly affordable houses. Fortunately, during a trip to Grand Rapids, Michigan, I stumbled upon a workable model.
At the behest of that city’s board of Realtors, the local Home Builders Association had assembled a panel of representatives from all the trades to develop a home that could be built for less than $60,000 (excluding land costs). Instead of hiring a designer to plot a house and then hoping bids would line up with an ideal budget, they went straight to the cost experts, the tradespeople, to come up with efficient-to-build designs. I was inspired by their blue-collar approach, which focused on practical construction methods instead of clever bookkeeping.
Subcontractor round table trims the fat
To get my local team of subcontractors hooked on the idea of building affordable houses, I sat them down for a round-table discussion. I explained that with their help, I hoped to design an affordable house that we could erect over and over again as a source of bread-and-butter income in good times and bad. I asked for help in designing each system for quality and efficiency as well as economy. Then I gave each subcontractor a preliminary floor plan on which to sketch his or her ideas. Their mission was simple: Look for savings. It didn’t take long. Almost immediately, the electrician suggested that shortening the kitchen cabinets by 6 in. and moving a closet door 1 ft. would allow us to eliminate two electrical outlets, saving $110.
For more photos and details about building affordable, click the View PDF button below.
Fine Homebuilding Recommended Products
Fine Homebuilding receives a commission for items purchased through links on this site, including Amazon Associates and other affiliate advertising programs.

Homebody: A Guide to Creating Spaces You Never Want to Leave

Plate Level

100-ft. Tape Measure

























