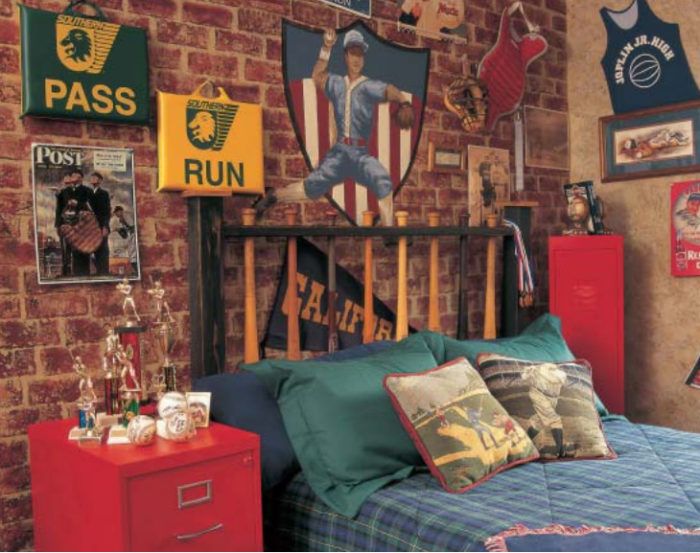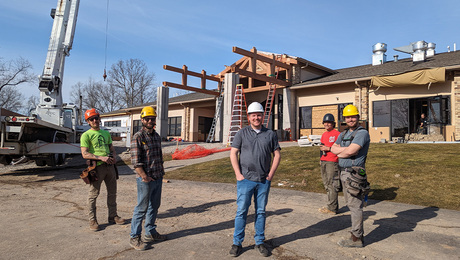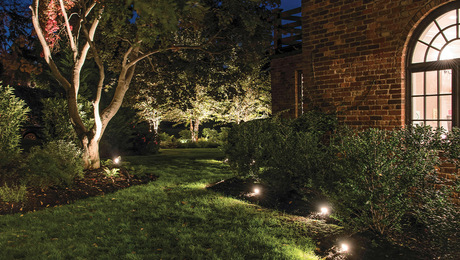The Kidspace Idea Book: Almost Teenagers
Preteens need space, literally and figuratively. Sample these ideas for room design, built-in bunks/study areas, and clutter control.

Synopsis: Need help planning your child’s room? Look inside The Kidspace Idea Book for design inspiration — from lofts, playhouses, secret hideaways, high-tech homework centers, and colorful bathrooms to the backyard world of forts, treehouses, clubhouses, and playhouses.
In this excerpt from The Kidspace Idea Book, author Wendy Jordan focuses on bedrooms for preteens. You’ll find out how to design spaces that meet your children’s need for study, sleep, and socializing and reflect their personalities and interests.
Almost Teenagers
And now for the high-intensity years. You know what I mean. Kids nine or even younger officially become preteens when suddenly they decide they’ve got to be with friends (either in person or on the phone), must have the right clothes, and have to personalize their rooms from floor to ceiling.
Rooms for preteens are three-dimensional portraits of who they are or who they want to be. For girls, the portrait is likely to be frills and ruffles. Boys this age create dens of sports or music, dinosaurs or computers, whatever excites them.
Kids can have their room their way, and parents can make it work better for them by creating atmosphere without sacrificing practicality. In a girl’s room, for example, wrap a trellised arch around the window and complete the structure with a window seat containing inset drawers. For a boy, frame the windows with lockers instead of a trellis.
Preteens need space—literally and figuratively. After raiding the refrigerator, they and their friends will stampede to their room. That’s why compartmentalizing the room is important. The areas where kids sleep and do homework and keep their clothes should be separate from the place where the crowd sits and listens to music. Mold that conversation niche with a soffit and partition enclosure, a lowered ceiling or a ring of built-in bench seating (which could be used as an extra bed when a friends stays over).
Junk overload can become a real issue at this stage. An expansive system of shelves, cabinets, pigeonholes, and racks— built under seats and countertops; around doors, windows, and desks; in corners and along any unused wall space—can fit into the theme of the room while helping kids keep books and magazines, CDs and videos, clothes, and accumulated stuff from taking over.
Sleeping Over (and Under)
Loft beds make such great use of space that it’s easy to understand why they are so popular in college dormitories—or anywhere space is at a premium. And whatever a loft bed can accomplish in a dorm room, it can do with much greater style in a child’s bedroom.
An architect built a “room in a box” of heavy timbers to relieve the off putting squareness of his daughter’s closetless room. Now she’s got a curtained closet, a bed with loft bunk, and built-in shelving.
Although a room doesn’t have to be tiny to justify a loft bed, the structure will dramatically increase usable space. When company is over, the loft doubles as an extra bed. The rest of the time, the loft serves as a secret getaway or retreat.
Though fairly easy to construct, they’re also for sale from many bunk bed manufacturers. Whether building or buying, there are a few things to consider. First, make sure that no portion of the loft is resting on movable furniture that can shift and cause the structure to collapse. Lofts should be freestanding. And don’t make the loft out of pressure-treated wood. Treated lumber is designed for outdoor use only and its chemicals can be hazardous in an enclosed space.
For more photos and information on designing a room fit for a preteen, click the View PDF button below.

























