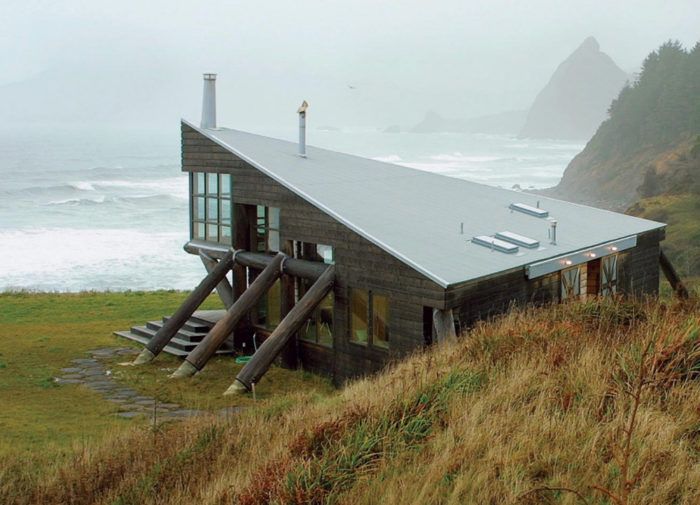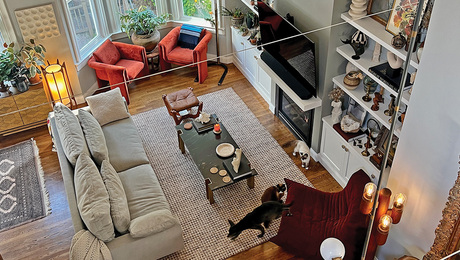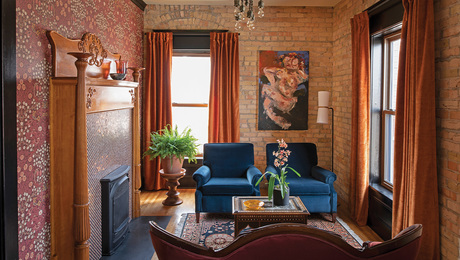The House on Windy Beach
On an exposed site, cedar logs buttress a small vacation house against West Coast elements.

Synopsis: On a wild stretch of Oregon coastline, a weekend retreat designed by Obie Bowman stands braced against the frequent storms by cedar logs from the local forest. A view loft cantilevers over the deck. A sidebar in the PDF below discusses using stained concrete for door panels.
In 1989, I met a builder at a lumberyard overlooking the Northern California coastline. We started talking about his projects, and he told me about one potential job that had him tied in knots. “I’ve been asked to bid on an Obie Bowman project,” he said. “I don’t know whether I should. If I get it, it could be the most important project of my career. On the other hand, it could put me out of business.”
Such is the reputation of Obie Bowman, architect of some of coastal California’s most memorable houses. Even though the houses are typically modest in size, they sizzle with originality. Pushing the edges of conventional construction techniques, they often include unconventional materials. A Bowman house might have boulders in the bathroom or a layer of sod on the roof. One house has a brick fireplace that starts out in a running-bond pattern, then morphs into an abstract gumbo of clinker bricks. As you can imagine, these projects can be as tough to bid as they are to build.
Site-specific design is another Bowman hallmark. His buildings reflect the nature of the landscape they occupy, resulting in a portfolio of houses completely different from one another. This one, overlooking a majestic stretch of desolate Oregon coastline, is no exception.
Shaped by elemental forces
When the Oregon coast is pounded by winter rains, surging rivers carry fallen trees, scrubbed clean of their branches, out of the forest and into the ocean. The trunks eventually come ashore in the coves, piled by waves into tangles that achieve a structural balance. Studying these beached logs gave Bowman an idea for the house. Given its location, the house had to be able to withstand 90-mph winds. Why not fashion a structure of native logs into an exposed system of braces that could buttress the house against those winds? This idea led to a tree-trunk exoskeleton of posts, cantilevered beams and buttresses that support the house and brace it against the elements.
The house sits on a triangular flat, sheared off the finger of a small ridge that drops 50 ft. to the beach. The westward corner of the triangle points out to sea, bisecting a 180° coastal view. Bowman flipped through various floorplan ideas, studying how they might best embrace these views. The plan finally came down to a simple reduction of the site’s shape: a right-triangle floor plan pointing out to sea, with glass walls facing northwest and southwest.
Entered from the east side, where the roof comes to its lowest point, the house progresses from a sense of shelter to one of almost complete exposure. The view dominates the west side of the house, which culminates in a loft that reaches toward the water. This loft is the perfect place to sip hot coffee and watch the waves as one of Oregon’s 90-mph rainstorms slams the coast. Outside, the loft shelters the ocean-side entry.
For more photos and details on this windy beach house, click the View PDF button below.

























