Installing Baseboard
Builder John Spier shows how to measure, mark, and cut baseboard molding for perfect miters, copes, and scarfs when installing this fundamental trim element.
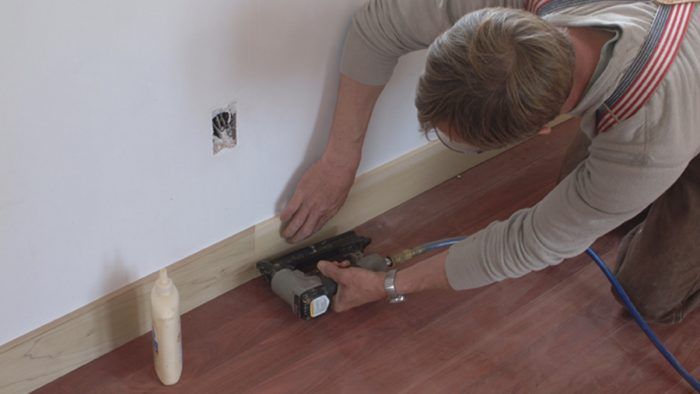
Synopsis: The author takes you through all the details of running baseboard, from cutting inside and outside corners to coping and special details like stair-skirt tie-ins.
Most trim carpenters I know started their trade by learning to run baseboard, and the first baseboard they ran was probably in a closet. You might think this happened because baseboard is easy to install or because mistakes are harder to see near the floor, especially in a closet. The real reason is that the teacher has bad knees and probably doesn’t fit so well in the closet anymore.
There are lots of types of baseboard, from a simple 1×4 to elaborate assemblies of multiple moldings. To illustrate the basics, the baseboard featured in this article has a flat profile with a simple bead along the top, and I installed it in a new house.
Which comes first: flooring or baseboard?
Whether flooring or baseboard comes first depends on the type of flooring in each room. For wood floors, I install the floor first so that I can sand the floor edges and then run the base. I also install and grout tile before the baseboard goes in, unless the tile is so rough and irregular that I would have to scribe the bottom of the base to fit the rile. In this case, I run the base first, finish it and then tile and grout to it.
In areas prone to wetness, tile should be installed first so that water doesn’t collect around the bottom of the baseboard. Because vinyl flooring is so easily damaged, I don’t like working over it. In rooms that will receive vinyl floors, I often cut and fit pieces of base board and then take them away to be painted while the vinyl installer works. Carpeted floors are generally the easiest. I install and finish the baseboard first, usually with a 1/4-in. space underneath where the carpet layer can tuck the edges of the carpet.
Baseboard butts to door casings
In most simple trim jobs, baseboard butts to the outside of the door casings, so the casings must be installed first. Other things that baseboard runs into, such as built-in shelving, window seats and fireplace surrounds, also should be installed or at least precisely located.
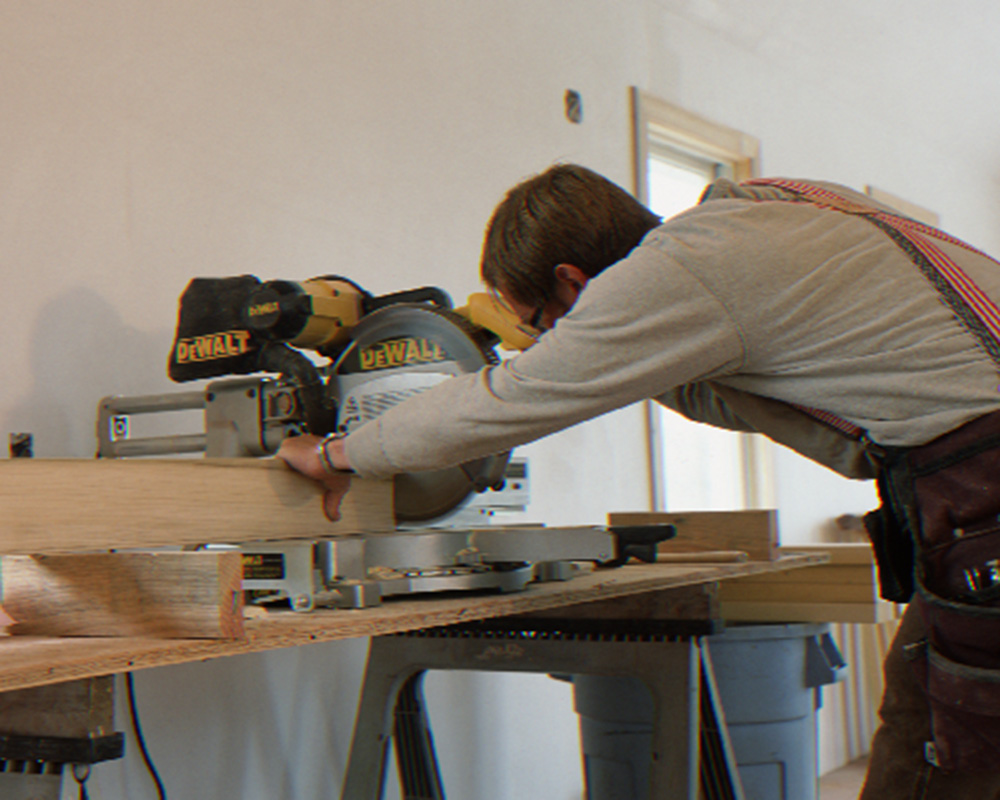
Stair skirt boards often tie into the baseboard and should be in place as well. When the trim is to butt into baseboard heating units, the plumber or electrician gives me the exact locations and dimensions for the spaces to be left out of the baseboard. Last, I check for any steps, ramps, landings or other changes in floor level or material, such as where a carpeted living room makes a transition to a vinyl kitchen floor. If the difference is minimal, the baseboard can be ripped down to keep the top all at the same level.
Mark the lengths with a knife
I like to work from a pile of baseboard stock at a miter-saw table centrally located in the house. Here, I can keep offcuts organized so that I use the stock more efficiently. Almost invariably, I work my way around each room from left to right. I choose this direction because as a right-handed carpenter, I find that most base profiles are easier to cope on the left end of each piece.
For more photos and details on installing baseboard, click the View PDF button below.

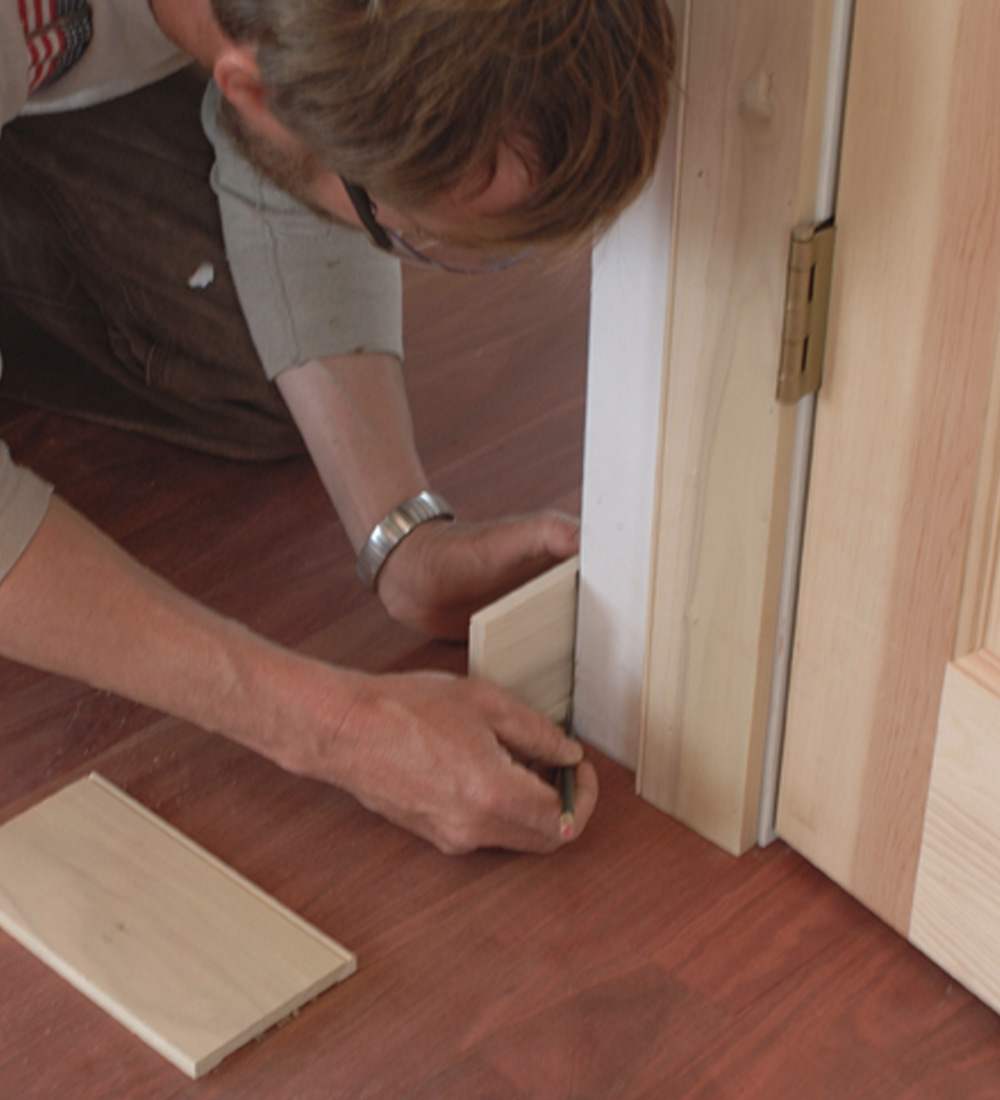
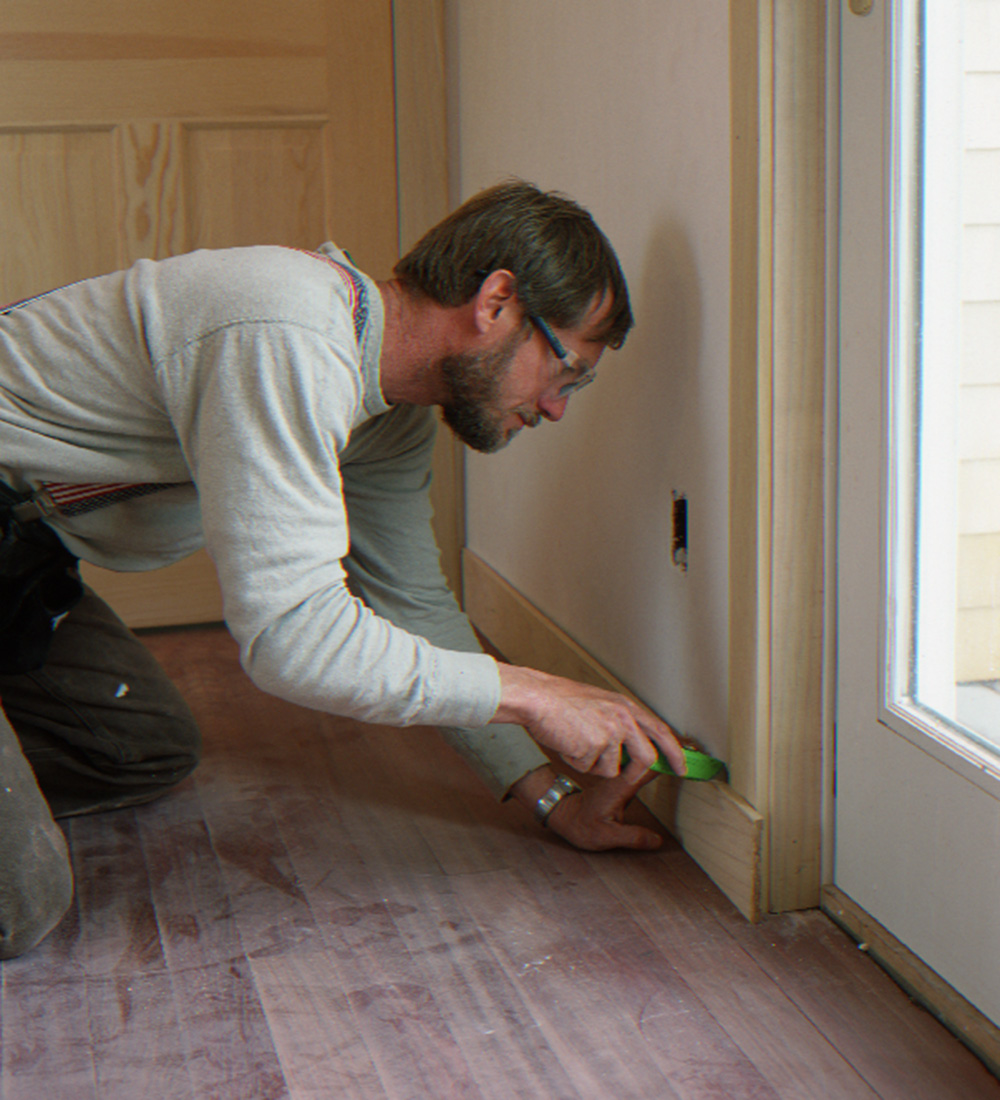
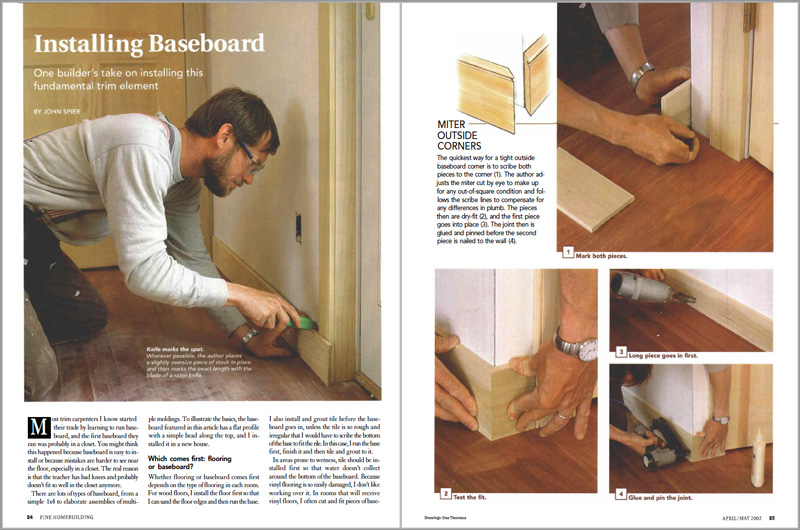





View Comments
Excellent article on yet another social media format I don’t understand and need to get involved with to build my business!