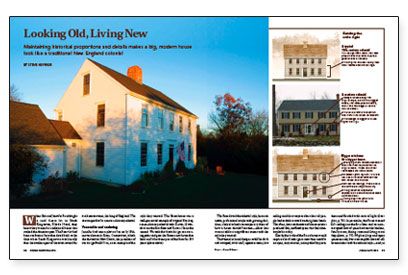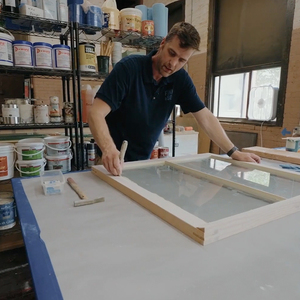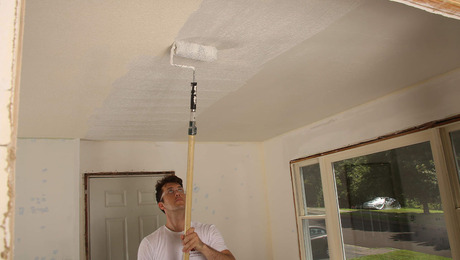Looking Old, Living New
Maintaining historical proportions and details makes a big, modern house look like a traditional New England colonial.

Synopsis: A designer describes how his company built a modern home with modern features such as tall ceilings and an open floor plan, yet gave the home an authentically traditional look using large-scale windows and historically sensitive architectural detailing. Includes a sidebar highlighting common mistakes made while building colonial-style homes.
When Eric and Jennifer Rose bought a rural 6-acre lot in South Kingstown, Rhode Island, they knew they wanted a traditional house that evoked the American past. The Roses’ lot had been cut from a farm that dated back to the days when South Kingstown was literally that: the southern part of the town named for its absentee owner, the king of England. The site was perfect for a center-chimney colonial.
Venerable and enduring
Jennifer had seen a photo of an early 18th century house in Essex, Connecticut, which she showed to Matt Davitt, the president of our design/build firm, as an example of the style they wanted. The Essex house was a well-preserved example of a typical five-bay, center-chimney colonial with 12-over-12 windows on the first floor and 8-over-12s on the second. We took that basic design as a starting point and gave the Roses a new house that looks as if it has been part of the farm for 200 years.
The Roses loved the colonial style, but as an active, professional couple with growing children, they also had contemporary ideas of how a house should function — ideas that were at odds to a significant extent with the style they wanted.
Traditional colonial designs could be dark and cramped, with small, separate rooms, low ceilings and doorways so short that tall people had to duck to avoid cracking their heads. Too often, that combination of characteristics produced dim, confined spaces that feel claustrophobic today.
Clearly, the inside of the Roses’ house would require a lot of redesign to meet their need for an open, airy interior, unimpeded by partitions and flooded with natural light. In particular, the Roses wanted 9-ft. ceilings on the first floor and an uninterrupted flow of space between the kitchen, family room, dining room and living room. High ceilings and open spaces are easy, but to accomplish that and still be consistent with the colonial style — and, in particular, with the house in Essex — posed a design challenge.
Preserve the scale of the exterior elements
The high ceilings on the first floor of the Roses’ house meant that the entire house had to grow taller. Had we simply kept the windows the same size that they were in the Essex house, they would have looked unnaturally small. So we had Pozzi Wood Windows build larger custom windows for an upcharge of about 25% over the nearest standard size.
At the Roses’ house, we expanded the Essex house’s windows about 30%. The traditional 8-over-12 windows in the second floors of each house were the same widths as those on the first floors, but shorter by about 4 in. (the height of the missing row of panes).
For more photos, drawings, and details, click the View PDF button below:
Fine Homebuilding Recommended Products
Fine Homebuilding receives a commission for items purchased through links on this site, including Amazon Associates and other affiliate advertising programs.

Anchor Bolt Marker

100-ft. Tape Measure

Plate Level


























