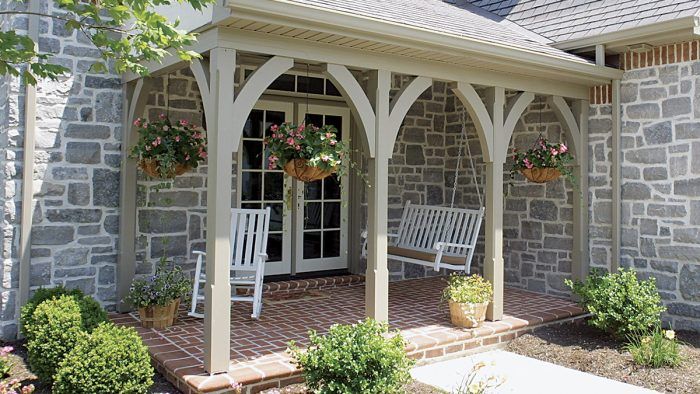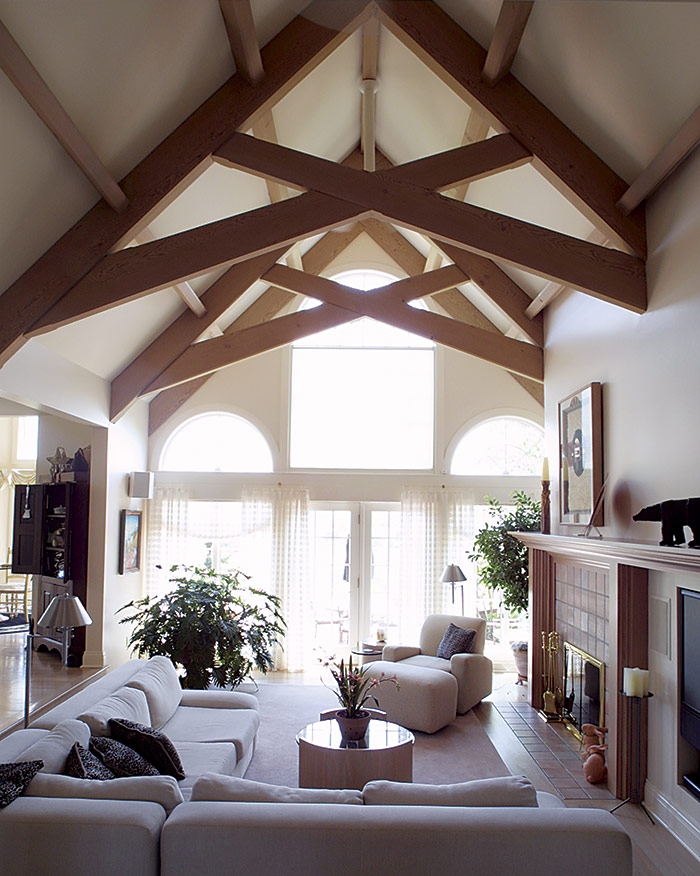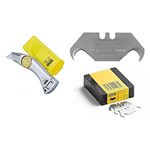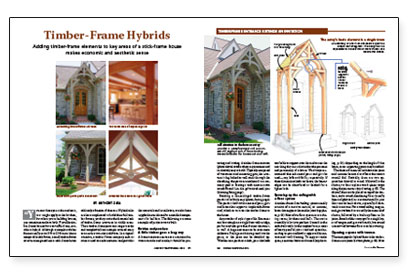Timber-Frame Hybrids
Adding timber-frame elements to a stick-frame house makes economic and aesthetic sense.

Synopsis: Here are economical techniques for incorporating substantial-looking posts and beams into the construction of a stick-framed house. Included are details for building a timber-framed entrance and porch, an exposed joist ceiling, and exposed truss roofs.
“You can’t have your cake and eat it, too” might apply in the kitchen, but when you’re building houses, you sometimes can have both. If you like timber-frame houses but can’t afford one, consider a hybrid. Although a complete timber frame usually costs 10% to 20% more than a comparable stick frame, a small timber-frame structure integrated into a stick-frame house adds only a fraction of that cost. Hybrids also are less complicated to build than full timber frames, yet they retain the dramatic look of timber-frame structures in visible areas. These timber-frame parts can range in scale and complexity from a simple covered entry to an entire two-story addition. In a typical situation, a timber-frame company such as mine is used as a subcontractor and provides the materials and installation; we also have supplied materials and/or assembled components for builders. The following are some examples of projects we’ve built.
Entries and porches: A little timber goes a long way
A home’s entrance serves as a transition between outside and inside; it should be protecting and inviting. A timber-frame entrance satisfies these requirements and is relatively easy to build. Typically composed of two trusses and connecting girts, the structure is lag-bolted to wall studs through the sheathing; the posts are anchored to a masonry pad or footings with noncorrosive standoffs and 1-in. dia. galvanized-steel pins.

Any number of styles is possible. Entrances can be as simple as a single bent with a ridge, purlins and side girts that die into the exterior wall. A large entrance can be even more elaborate. Railings can be integrated into the posts, or the posts can be doubled up. Whether on a porch or a deck, posts that look too feeble to support even themselves are the one thing that most diminishes the presence and personality of a house. We always recommend that substantial posts and girts be used — say, 8x8s and 6x10s, respectively. If these dimensions look too heavy, the beams’ edges can be chamfered or beaded for a lighter look.
Sprucing up the ceiling with a floor system
A timber-frame floor/ceiling system usually consists of a massive central, or summer, beam that supports the smaller joists. Most of our floor systems are in dining rooms, kitchens and halls. The entire assembly is let into pockets framed in the stick-built walls. In the simplest form, a series of heavy parallel joists sized and spaced according to span and load is supported by conventional wall framing. To support wider spans, a summer beam can be used depending on the length of that beam, some supporting posts may be added.
From Fine Homebuilding #149
To view the entire article, please click the View PDF button below.
Fine Homebuilding Recommended Products
Fine Homebuilding receives a commission for items purchased through links on this site, including Amazon Associates and other affiliate advertising programs.

Hook Blade Roofing Knife

Sledge Hammer

Tajima Chalk Rite Chalk Line






