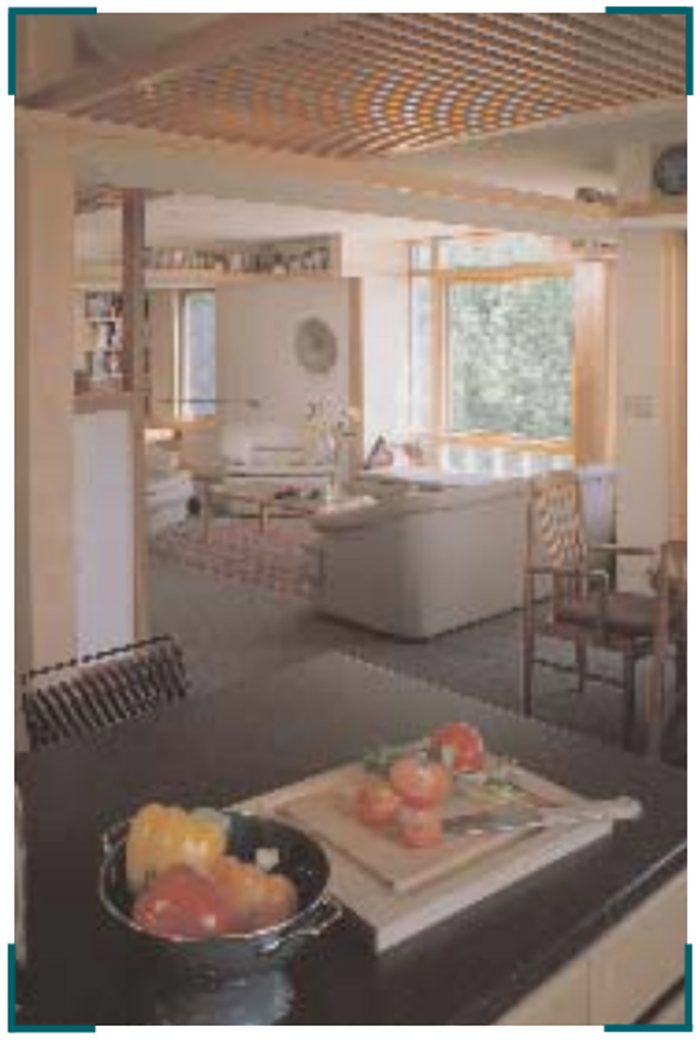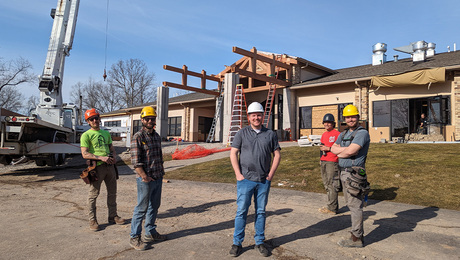Not So Big Solutions for Your Home: the Kitchen/Family Room Relationship
The degree of connection between these two rooms affects the livability of your home.

Synopsis: As an advocate of “less is more” in residential architecture and interior design, Fine Homebuilding contributing editor Sarah Susanka has emerged as one of America’s favorite home architects. Her books The Not So Big House and Creating the Not So Big House offer a new vision for the American home: houses about a third smaller than what you thought you needed — but better suited to your lifestyle. In short, quality over quantity.
In this excerpt, Susanka explores how the kitchen has evolved from an isolated workspace for the cook to a family-oriented space for socializing as well as preparing food. Raised counters, sliding panels, and buffer zones are among the design solutions she offers for maintaining a modicum of separation in an open floor plan.
Unless you live in an old house that hasn’t been remodeled, it’s easy to forget that kitchens used to be isolated workspaces, closed off from the rest of the house. This was largely because, before the invention of good extractor fans, food preparation was smelly. It just wasn’t good taste to let these odors pervade the house. In addition, the mess generated from meal preparation was something to be kept hidden from the more formal civility of the living room.
Today, with the advent of the two-income family and the related reduction in shared family time, meal preparation has turned into family social hour as well. The kitchen is the common ground in the house. Everyone ends up there, and as a consequence, kitchens have expanded to provide more space for this socializing. The result is the kitchen/family room combination. What most people haven’t considered, however, is just how much the connection between these two rooms affects the livability of the home. For the majority of families and couples today, the isolated kitchen is a serious inconvenience. But kitchens that are completely open to the family room can also be a problem. The ideal for most households lies somewhere in between.
Managing the mess
A common concern about the kitchen is that if it is too much a part of the family room, the mess of pots, pans, plates, and potato peelings will color the experience of the entire family area. This is a frequent complaint that my clients have about homes with one large, undifferentiated great-room space. Although it was a popular plan in the 1980s, people quickly discovered some inherent shortcomings to the big, dramatic space. Even though this organization does not physically impede family socializing, acoustically and visually, it takes over. Especially when such a room is built with a tall ceiling, as many were, just the normal clatter of dishes and pans can reverberate through the space, causing low-level irritation and making such activities as TV watching difficult.
So when I am designing a new home or remodeling an existing one, I try to give the kitchen some “psychological” distance from the family room, without separating the two. In this way, whoever is engaged in meal preparation can still participate in family interaction while keeping the acoustical and visual disruptions to a minimum.
For photos and tips on how to separate the kitchen and family room without walls, click the View PDF button below.
























