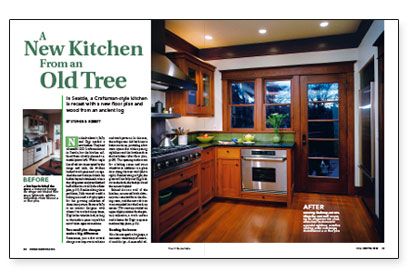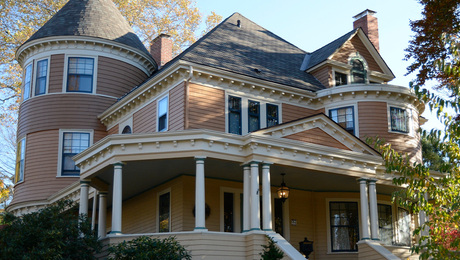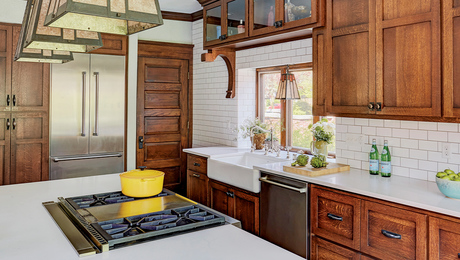A New Kitchen from an Old Tree
In Seattle, a Craftsman-style kitchen is recast with a new floor plan and wood from an ancient log.

Synposis: An architect describes the transformation of a dark, cramped kitchen into a brighter, better-organized space featuring custom kitchen cabinetry made from a salvaged Douglas-fir log in a design that faithfully reflects the house’s Arts and Crafts-era construction.
No doubt about it, Sally and Zygi needed a new kitchen. They had a beautiful 1912 Craftsman house in Seattle, but the kitchen suffered from a badly planned remodel. With a single line of cabinets interrupted by the range and sink, the kitchen lacked workspace and storage. And the new backyard deck lay hidden beyond a bottleneck where the refrigerator enclosure blocked half of the west wall. Besides solving these problems, Sally wanted to add a baking area and a display space for her growing collection of American pottery. Because Sally is an interior designer with whom I’ve worked many times, Zygi let her take the lead, so long as she made a space to park his new Italian espresso machine.
Two small plan changes make a big difference
Sometimes, just a few critical changes can improve circulation and work patterns. In this case, the refrigerator slid back into a bedroom closet, providing a few extra square feet while opening sightlines and the bottleneck at the back door. This opening made room for a baking center and extra windows in addition to a glass door along the west wall. Besides letting in light, the glass wall lets Sally and Zygi look out to the deck, the backyard and the sunsets beyond.
Behind the east wall of the kitchen, an unused brick chimney was removed from the dining room, and the new cabinets were extended into the freed-up corner. This move provided an upper display cabinet for the pottery collection, a work surface and a home for Zygi’s espresso machine.
Reading the house
Most houses speak a language, a consistent vocabulary of materials and design. A successful addition or renovation should retain the integrity of the house by manifesting those details. Sally and Zygi’s home has a clear message: The living and dining rooms express the unpretentious craftsmanship of the early 20th-century builders who worked here.
Dark-stained, off-the-shelf fir millwork and well-done simple joinery make these rooms an exhibition of the carpenters’ art. Wide cornice banding replaces crown moulding, and broad, flat window and door casings extend from a simple board wainscot.
The woodwork imparts not only rich warmth but also clear lines that we knew should extend into the new kitchen. We continued the cornice banding and window and door casings in the same plain-sawn fir. This technique of integrating new space into old is a bit like reweaving a tear in fabric: the less obvious the repair, the better.
The original living- and dining-room floors were a dark oak. To save money, early 20th century builders often used fir — at the time a less-expensive choice — to floor the back and upstairs rooms. This kitchen’s original vertical-grain fir floor had been damaged and overlaid with blond oak some years earlier. We removed the oak and replaced the original fir, which, ironically, is now the more expensive choice. To achieve a seamless transition between the original and new construction, we stained the new floor to match the oak of the living and dining rooms.
For more photos, drawings, and details, click the View PDF button below:

























