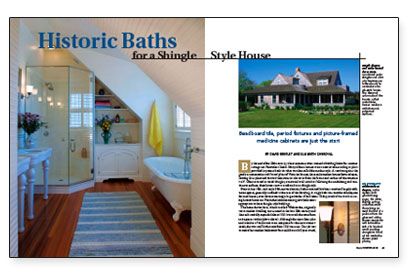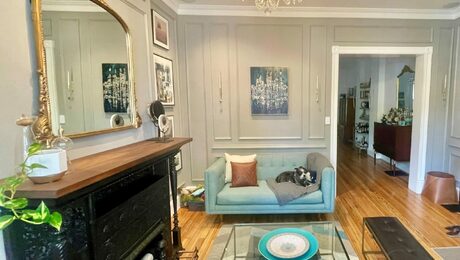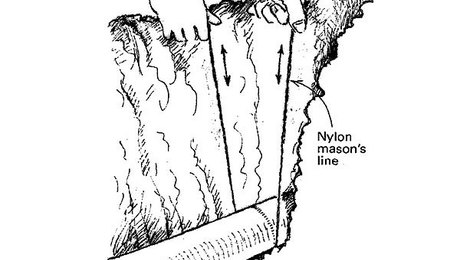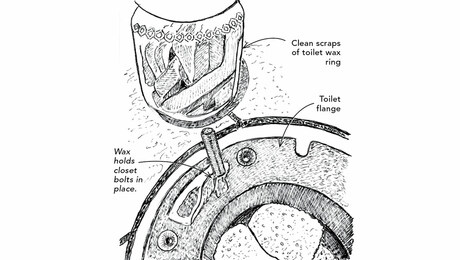Historic Baths for a Shingle-Style House
Beadboard tile, period fixtures, and picture-framed medicine cabinets are just the start.

Synopsis: Architects discuss the materials, design details, and fixtures that they used to create new, comfortable bathrooms that would match the architectural style and character of an old shingle-style house on Nantucket.
By the end of the 19th century, robust economic times created a building boom for summer cottages on Nantucket Island. Many of these houses were constructed according to plans provided in pattern books in what was then called the modern style. A reaction against the gaudy ornamentation and formal plans of Victorian houses, these early modern houses featured open, flowing floor plans and derived their exterior character from the forms and surfaces of the structure itself. Often covered in wood shingles, a material well suited to following the undulating and continuous surfaces, these houses now are referred to as shingle style.
Even in late 19th- and early 20th-century houses, bathrooms and kitchens remained largely utilitarian spaces, generally confined to the rear of the dwelling. A single bath was considered adequate for most houses, even those containing a large number of bedrooms. Today, much of our work restoring historic homes on Nantucket includes creating new bathrooms appropriate to these shingle-style buildings.
The home shown here, which is called Wideawake, originally was a modest dwelling constructed in the late 19th century and then substantially expanded about 1914 into much the same form as it appears today. Although the open floor plan and number of bedrooms were adequate for the new owners’ needs, the two small bathrooms from 1914 were not. Our job was to create four modern bathrooms that could be used all year round, without detracting from the character of the original house.
Drawing inspiration from the original house
Like many shingle-style houses, Wideawake combined exposed framing and sheathing with beadboard and V-groove paneling as interior finish. In the master bath, the 1×4 center-beaded paneling runs horizontally on the walls and sloped ceilings. At the glass wall of the shower, the wood paneling turns to tile with the same profile, continuing the look through the frameless glass enclosure around the shower. We chose an off-white paint that matches the tiles for the walls and ceiling, contributing to the illusion that the beadboard wood paneling extends through the shower and around the space.
The quartersawn 1×4 heart-pine flooring has a color similar to teak. Combined with the off-white walls, the effect has a nautical undercurrent, right at home on an island.
Mirrors in turn-of-the-century bathrooms typically were treated like paintings, framed and hung on the wall over freestanding lavatories. We had mirrors framed in an antique silver-leaf picture molding at a frame shop. The mirrors conceal custom-made medicine cabinets sized to fit within the courses of beaded paneling.
These framed mirrors can be convincing at not looking like cabinet doors. One of our clients called to request that we put some medicine cabinets in his bathroom, not realizing they were already there.
In the downstairs powder room, we took another approach with the mirror. One of the house’s key details is the diamond-patterned mullions in the windows and doors. We reglazed one of the original sashes with mirror glass and hung it over the pedestal lavatory. Trimmed to match the windows in the house, the mirror appears as a window in this internal space.
For more photos and details, click the View PDF button below:


























