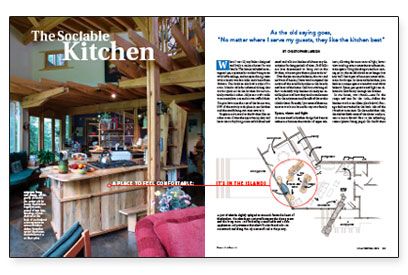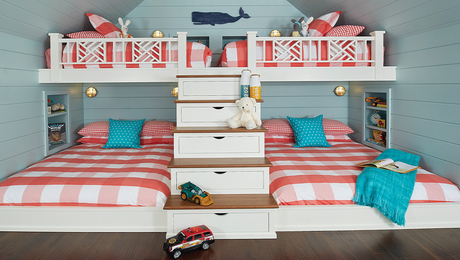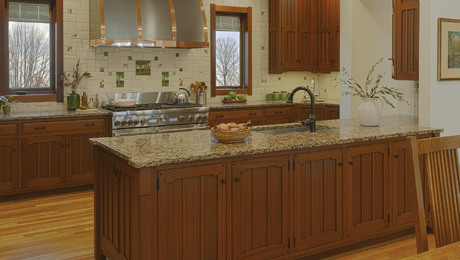The Sociable Kitchen
As the old saying goes, "No matter where I serve my guests, they like the kitchen best."

Synopsis: An architect discusses the design of the kitchen in his own house, which recognizes its importance as a center for socializing with family and friends (as well as for cooking) through the use of well-planned islands, countertops and seating areas that invite sitting, leaning, and conversing.
When I was 19, my father designed and built a unique house for my family. The house included an octagonal spa, a spectacular sunken living room with lofty ceilings, and an open dining room with a heavy wooden table and chairs from Mexico. Our kitchen also had a style of its own. It had a table for informal dining that wasn’t quite inside the kitchen but not entirely outside it either. Adjacent to this table were a cozy love seat and an overstuffed chair. Despite how nice the rest of the house was, 90% of the activity took place in our kitchen and the comfy hang-out zone next to it.
People are attracted to the kitchen like no other room. Given the opportunity, they will leave the cushy living-room sofa behind and stand and talk in a kitchen of almost any description for long periods of time. So if folks are that determined to hang out in the kitchen, why not give them a place to do it?
Over the years as an inhabitant, observer and architect of houses, I have tried to expand the notion of the sociable kitchen as the hearth and heart of the home. Call it an evolving effort to identify why kitchens already are sociable places and how they can be made more so for the enjoyment and benefit of those who inhabit them. Recently, I put some of these notions to work in a house for my own family.
Space, views and light
A recent trend in kitchen design has been to reduce or eliminate the number of upper cabinets, allowing for more natural light, better views and a greater connection to adjacent interior space. Using this design trend as a starting point, the sociable kitchen no longer has any walls but is part of an interconnected interior landscape. In the sociable kitchen, you look across open space to windows and views beyond. Space, perspective and light are allowed to flow freely through the kitchen.
In our house, two islands — one for the range and one for the sink — define the kitchen work areas. Storage shelves attached to the back sides of the islands act as screens. On the non-kitchen side, the shelves block some of the clutter and present a more formal face to the adjoining rooms. On the kitchen side, the shelves help to define the kitchen, and they make convenient places to keep the everyday stuff handy. The woodstove in the next room adds to the warmth of the kitchen.
The countertop principle
This much is certain: People love to lean on countertops. They are powerful social catalysts. The number of conversations that take place near countertops is astounding. A countertop conversation requires no commitment — all options are open for staying or moving on — and sociable distances and eye contact are easy to maintain.
For more photos, drawings, and details, click the View PDF button below:


























