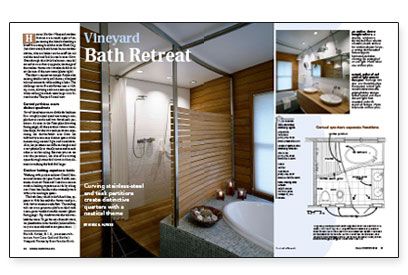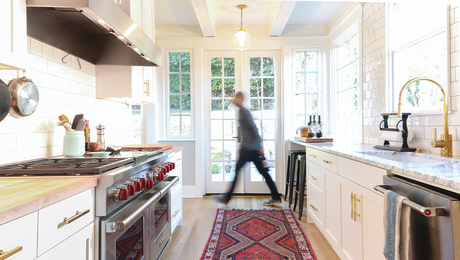Vineyard Bath Retreat
Curving stainless-steel and teak partitions create distinctive quarters with a nautical theme.

Synopsis: An architect explains the design of a bathroom that was inspired by the outdoor showers of Martha’s Vineyard. The bath features a custom curved stainless-steel frame with teak slats that divides the 100-sq.-ft. room into four quadrants containing tub, vanity, toilet and bidet, and teak-floored shower.
Here on Martha’s Vineyard, outdoor showers are as much a part of experiencing the island as hooking a bluefish or eating breakfast at the Black Dog. Just about every beach house has an outdoor shower, where a bather can hose off the salt and the sand and feel the sea breezes blow. Even though this little bathroom remodel started as an ordinary upgrade, the image of the outdoor shower over wooden deck boards set the tone of the new room.
The client’s request was simple: Replace the existing double vanity, stall shower, whirlpool tub and commode while adding a bidet. The challenge was to fit each fixture into a 10-ft. sq. room, allowing each area some privacy while making the bath seem larger as it focused on the Vineyard Sound view.
Curved partitions create distinct quadrants
Part of the solution was to divide the bath into four roughly equal quadrants using a simple shower curtain and two slatted-teak partitions. As seen in the floor plan, all the partitions have a wavelike shape, but the two teak partitions separating the shower/toilet area from the tub/vanity area create distinct spaces while maintaining natural light and ventilation. Also, the partitions are different heights and aren’t physically or visually connected to each other or to the ceiling. Because you can see over the partitions, the idea of borrowing space through extended views is a key element in making the bath feel larger.
Outdoor bathing experience inside
Working with project architect David Johnson and interior designer Susan Bielski, contractor Andrew Flake and I tried to create an outdoor-bathing experience inside by taking cues from boat builders who routinely work with curves and tight spaces.
The bath floor, which is cleft-faced slate, appears to slide beneath the shower and provides better traction underfoot. The soaking tub rests on a generous platform tiled with ocean-green tumbled-marble mosaics. Big windows over the tub overlook the water. To get the most from this view, we placed mirrors over the toilet, bidet and lavatory to create reflected ocean panoramas.
For more photos, drawings, and details, click the View PDF button below:

























