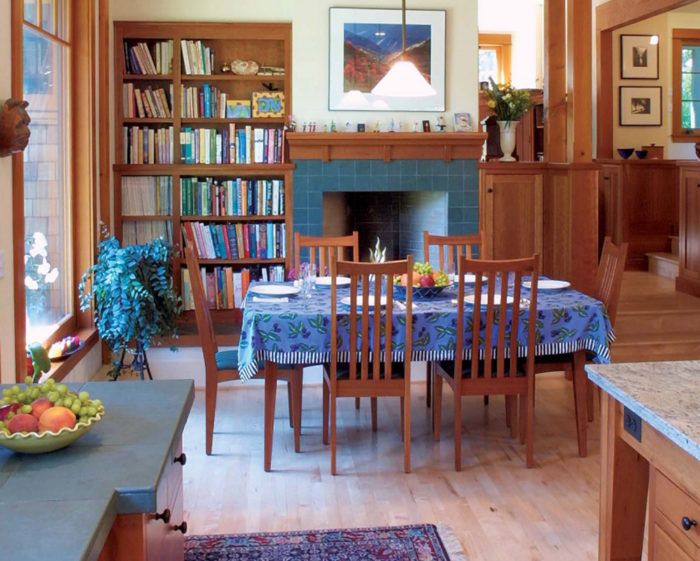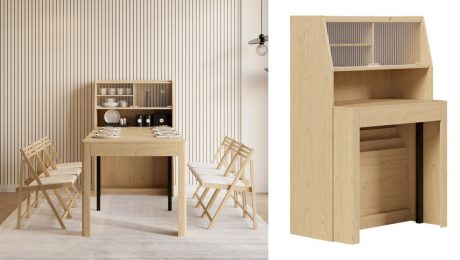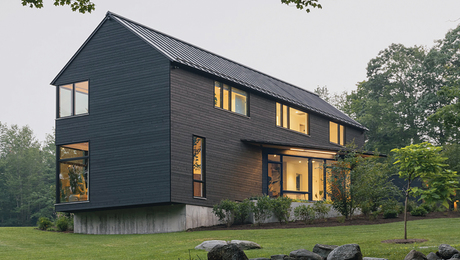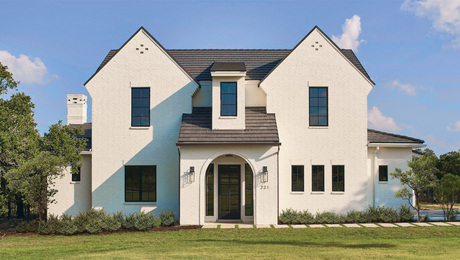When Kitchen Meets Dining Room
For a perfect combination, mix one part kitchen with spaces for both indoor and outdoor dining.

Synopsis: This article discusses the distinguishing attributes of a combination kitchen/dining room in an Oregon home, including a location that is in the middle of family activity, flexible spaces for related activities, well-organized storage, and an easy connection to the outdoors.
I finally found the dining room of my dreams, and it’s in somebody else’s kitchen. The dining room turned up in Eugene, Oregon, at Gary and Jan Halvorson’s new house. The dining area, along with a small fireplace, is at one end of the room. At the other end is a kitchen with an island big enough to roll out a pizza the size of a poker table. Just past the island, the L-shaped sink counter is illuminated by sunlight filtered through nearby fir trees. The space manages simultaneously to encourage a sense of calm and to promote the contemplation of complex meals that take hours to prepare and enjoy.
As editor of the Kitchens & Baths issue, I get to visit lots of first-rate kitchens. Something about this one, however, puts it in a special class. It has the same level of finely crafted cabinetry, stone counters and restaurant grade appliances that populate top-notch kitchens all across the country. But many of those kitchens might as well be trade-show displays. They’re as generic as a spec house. On the other hand, the Halvorsons’ kitchen suits its site and owners so well that I had to go back for a closer look to find out what makes it tick. Here’s what I learned.
This kitchen is right in the middle
The Halvorsons’ house is on a steep hillside, and it’s set back a bit from the roadway. Visitors walk down a flagstone path through a garden, arriving at a covered porch. Inside the front door, the entry vestibule narrows into a hallway that leads to and overlooks the kitchen and dining room four steps below. On a small scale, it’s a little like that feeling you get at a stadium when you squeeze through a tunnel and emerge into the daylight with the field spread out before you. This kitchen generates a real sense of arrival.
As the social center of a contemporary home, the kitchen must be the mother ship to the family’s activities. The danger is that the ship will become swamped with activity, leaving a frustrated cook shooing people out of work in the corridor between counter and island without getting in each other’s way.
Mingling the dining room and kitchen into one larger room seems to have created a multiplier effect. The combined space is about 15 ft. by 24 ft., but it comes off as larger than a pair of 15-ft. by 12-ft. rooms. That’s because the larger room can take advantage of long diagonal views through big windows.
At 10 ft. 3 in., the ceiling height is in scale with the room. A band of 6×10 timbers encircles the room at the wall-to-ceiling intersection, adding a low-key emphasis to the sturdy nature of the space. And the tall walls accommodate lots of south-facing glass overlooking the gardens and forest.
For more photos and details on a kitchen and dining room combination, click the View PDF button below.
























