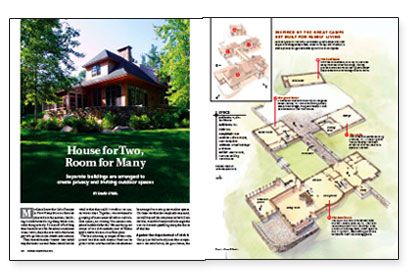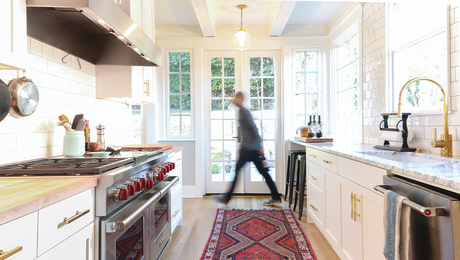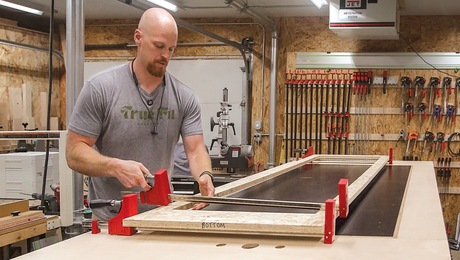House for Two, Room for Many
Separate buildings are arranged to create privacy and inviting outdoor spaces.

Synopsis: An architect explains the design of a New Hampshire home composed of different structures for different functions, all joined together by a system of courtyards and connectors that create a compound modeled after the great camps of the Adirondacks and Maine.
My clients know that Lake Sunapee in New Hampshire is a fantastic place to be in the summer, but living in a lake house during a long winter is another thing entirely. So instead of building their house close to the shoreline to maximize water views, they chose to make the house part of a garden-in-the-woods environment.
They wanted outdoor “rooms” that would trap the winter sun and shelter them from the wind so that they could sit outdoors on sunny winter days. Together, we envisioned a grouping of interconnected indoor and outdoor spaces, an inviting four-season compound modeled after the 19th-century great camps of the Adirondacks and of Maine.
The key planning principle of the compound was that each distinct function be given its own structure and that the structures be arranged to create great outdoor spaces. Our hope was that the completed compound, set well beyond the minimum setback from the lake, would be barely visible through the trees to a canoeist paddling along the shores of the lake.
Against the slope instead of with it
Our project fell naturally into four components: the main house, the guest house, the studio, and the bunk house for visiting grandchildren. Our approach to the plan was counterintuitive. Instead of placing the principal buildings parallel to the contours of the land—the more obvious choice—we oriented them perpendicular to the slope. The main house is set at the far end of the compound with a view down the hill to the lake; the studio and the guest house are set at the near end.
A covered connector joins the studio and guest house to the main house, creating a rough H shape. Using rock retaining walls, we leveled the two outdoor spaces on each side of the connector so that they became landscaped outdoor rooms.
The covered connector joins the components of the compound visually and forms the main thoroughfare between buildings. At the main house, the connector continues inside as the entry hallway. The low ceiling and subdued lighting in the hallway create an intimate, womblike atmosphere, making the open spaces in the house even more dramatic as they lead the eye across the living room and down the woodland path to the shore beyond.
We created one more outdoor space, a terrace, at the lake end of the main house where the grades were lowest. A curved fieldstone retaining wall joins the living room with the adjacent screened porch and encloses a set of stone steps to grade. Guided by landscape architect Shepard Butler, we set large boulders at the base of this wall to help give it visual transition to the ground plane.
Field-testing the floor plan
Before breaking ground, we asked the contractor, Lee Huntoon, to lay out the corners of the main house, guest house, studio, and bunkhouse on the bare site for us to see. Given the orientation of the buildings down the slope, we needed to check if the proposed floor-level changes in the plan would work before proceeding further.
For more photos, floor plans, and details, click the View PDF button below:
Fine Homebuilding Recommended Products
Fine Homebuilding receives a commission for items purchased through links on this site, including Amazon Associates and other affiliate advertising programs.

Plate Level

100-ft. Tape Measure

Original Speed Square


























