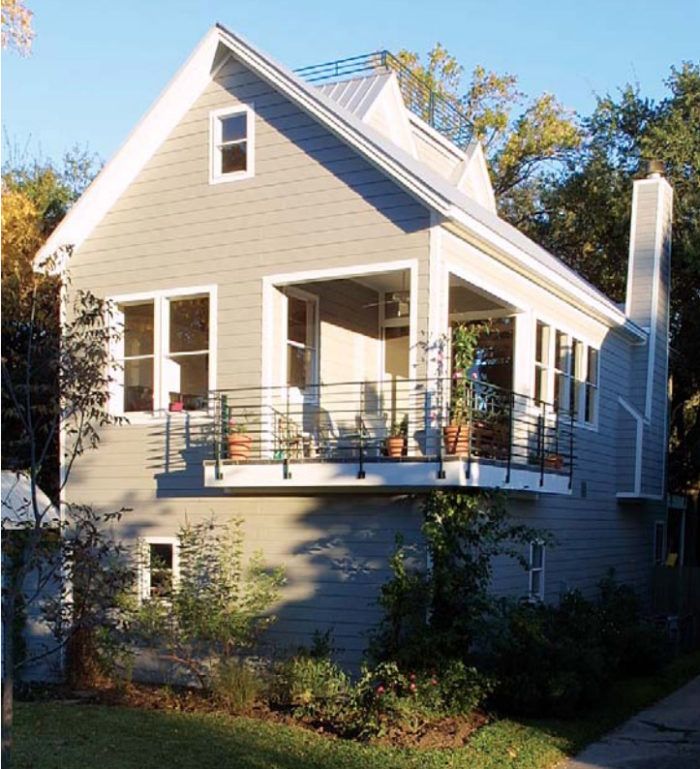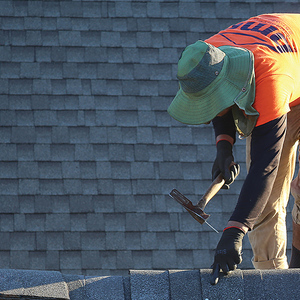Downtown Infill
No-nonsense materials and exposed trusses distinguish a Houston house with a home office built for less than $100 per sq. ft.

My 1940s 1200-sq. ft. bungalow in central Houston was fine during my single years, but it was a little tight after I added a family. While many people depart for the suburbs at this stage of life, my wife and I liked the city and our lot, which was uniquely large and had several big, old oak trees. So we opted to replace the old bungalow with a new house tailored to our family’s needs.
As an architect, I’ve got some strong opinions about what makes a good house. I think that the secret to a great living space is high ceilings, plenty of natural light and exposed structure. I had designed several homes with the main living area on the second floor and knew how different and uplifting it feels to look out at trees and sky instead of streets, fences and cars. Also, because Houston is flat, I wanted to take advantage of the outstanding view that easily can be had once you get above the trees. I resolved to build such a house, and to do it inexpensively.
Building up, not out, makes best use of the lot
I opted to build up, instead of out, to preserve the large trees that surrounded our smaller home, wrapping the house in green and providing privacy from our neighbors. Key to this plan was deciding which functions could go on the first floor.
To minimize the driveway, preserve green space and permit flexibility for future expansion, I didn’t want the Houston standard of a backyard garage. So my first priority was locating a side-loading garage at the front of the house, opening onto a gated motor court that provides privacy from the street.
I decided to move my office into the home, which has worked out well for several reasons: I have no commute, I could build more house because I could put what I previously spent on office rent into the house payment, I got a nice income-tax deduction, and I now have the opportunity to see my kids a lot. The office is on the ground floor, which is accessible for my clients and keeps the living areas private. However, the ground-floor design is flexible enough to convert easily into an independent apartment or a studio with living quarters in the future.
Second-floor living areas are shielded from the street
I designed the main living areas to be on the second floor, which allowed flexibility in ceiling height and shape because for the most part, nothing was on top. When visiting building sites, I’ve always enjoyed the drama of roof trusses silhouetted against blue sky. I grabbed some of that drama here by using widely spaced trusses and infill rafters for the roof and ceiling. The windows are large and numerous, allowing ample views out and natural light in. The trees that surround the house ensure privacy.
The rear wall of the living area is all glass and, facing north, receives no direct sun. This orientation may seem backward, but in Houston, the southern sun is rarely your friend. Much of the southern glass is shaded by a second-floor front porch that allows for pleasant sitting and chatting with neighbors. The kitchen opens to the dining and family areas, with a raised bar to conceal
dirty dishes and clutter. The pantry connects to the garage with a dumbwaiter. The second floor includes two bedrooms for our boys as well as a laundry area and bar. The stair to the third floor is open and doesn’t obstruct the flow of space and light.
For floor plans of this Houston home, and information on controlling costs, click the View PDF button below.
Fine Homebuilding Recommended Products
Fine Homebuilding receives a commission for items purchased through links on this site, including Amazon Associates and other affiliate advertising programs.

Plate Level

Peel & Stick Underlayment

Original Speed Square


























