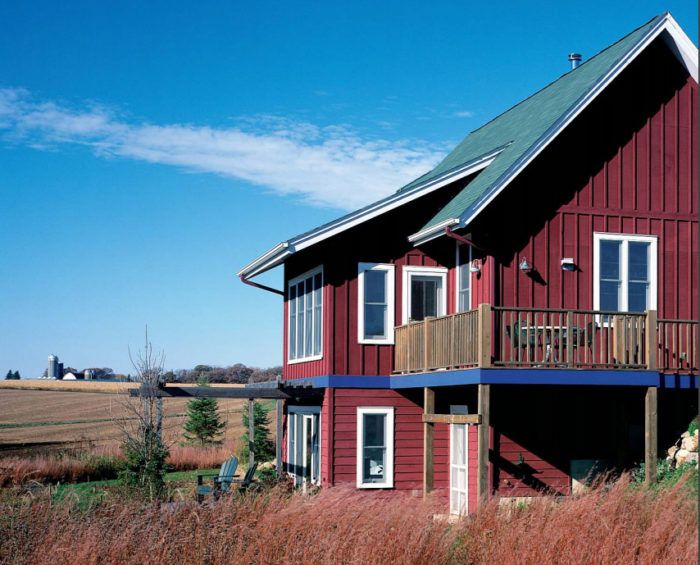Energy-Smart Cottage on the Prairie
Studio, dining and living areas share a lofty, light-filled space crafted to a modest budget.

Synopsis: Studio, dining and living areas share a lofty, light-filled space crafted to a modest budget
For years, I’ve been concerned about the way new housing developments in rural areas can be insensitive to the local architecture. What would make a new house look proper here? Old barns and outbuildings fit beautifully in this setting. Maybe I’m just used to the way traditional Midwestern farmhouses look; I allowed tradition to guide me in making a contemporary home for my family fit the surroundings.
Midwestern farmhouses were usually one room deep, with steep roofs to shed snow. Part of their natural-looking elegance came from being thin. The main space in our house (flanked by smaller spaces to the north and south) is just 14 ft. wide and 44 ft. long. Being only one room deep means that light enters the house from all sides, and you can see out in every direction, getting a nearly panoramic view of the sky, prairie, farm and forest.
But making the house part of prairie tradition was only part of the challenge. Our budget was $100 per sq. ft. Even though we ran over a little, the increased comfort and energy dollars saved were worth the expense. We used several strategies to increase energy efficiency.
Natural light and an open plan make the space seem larger
As you approach the house from the north, it looks fairly traditional without many windows. Stepping inside, however, reveals a lofty, light-filled space with white walls and natural wood trim.
The kitchen, dining/living room and studio share one long, tall space, which is roughly divided into three sections by two individual pieces of cabinetry. The larger piece is an art-materials storage unit that divides the living area and the studio. Although it’s a commanding piece, it encourages more light into the space than would a partition wall. The storage unit has casters and can be moved (although not often) to alter the shape and the size of the adjoining rooms.
At the opposite end of the main living area, a storage cabinet/island divides the kitchen and dining area. Unlike the art-storage cabinet, the 4-ft. tall island allows unobstructed views of the larger space from each side. The sink (along with a few occasional dirty dishes) is hidden from the dining/living room by a low rail that wraps around three sides of the island. And the island’s cabinetry, the pantry and the open shelves provide plenty of storage without requiring cabinets on the walls.
The floor plan allows for the studio to be enclosed in the future if a more traditional master bedroom with adjacent bath is desired on the main living level.
Sloped site used to its advantage
Early designs had the bedrooms above the main living area. But the height and scale of a two-story (three on the south) house just didn’t work on this site. In addition, it would have meant building more square footage and more expense: a full basement level plus two upper levels.
Because the grade sloped down on the south side, the idea of putting the bedrooms on the lower level evolved, and I saw a number of advantages to this plan. We were able to increase the number of windows on the south side of the house while shielding the lower level’s northwest side from winter winds. This design also allowed the main level to remain at grade in the front, exposing only one floor to the north.
In summer, the lower level is cool, which makes for good sleeping without air conditioning.
In winter, the windows (and patio door in the master bedroom) admit sunlight that warms the slate floor, which then slowly releases the heat.
For photos, floor plans, and information on how to use reclaimed materials, click the View PDF button below.
Fine Homebuilding Recommended Products
Fine Homebuilding receives a commission for items purchased through links on this site, including Amazon Associates and other affiliate advertising programs.

A Field Guide to American Houses

All New Bathroom Ideas that Work

Plate Level






















