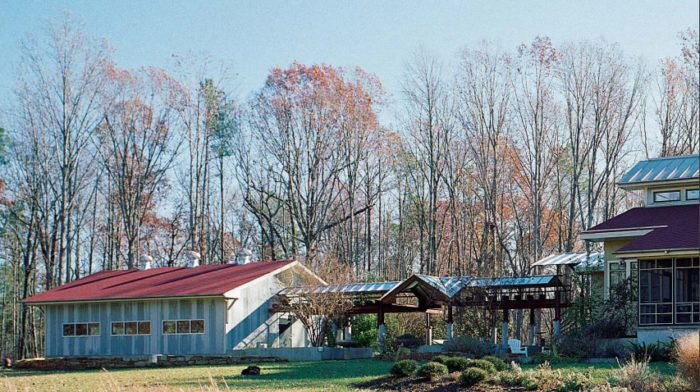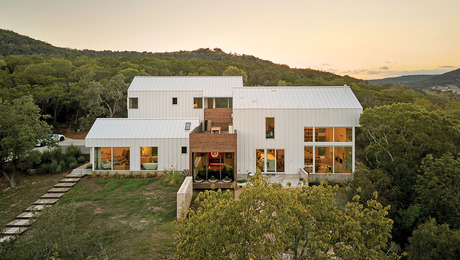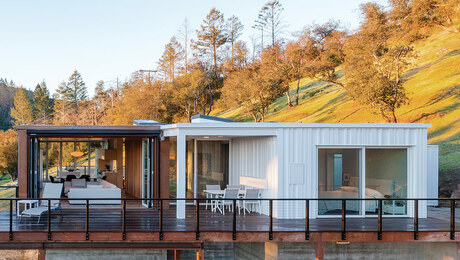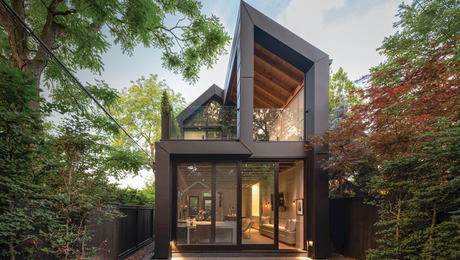Faux Farmhouse
Pastoral on the outside, this house has an interior that blends finely crafted details with industrial elements in a whimsical whirl.

I first met Lex and Ann Alexander more than 20 years ago when I helped them design a grocery
store. Since then, I’ve designed three stores for them as well as several other projects. During the time that we’ve known each other and worked together, we have reached the understanding
that originality and whimsy, detail and craftsmanship, and good design and function would be inseparable components of any venture we undertook. So I was delighted and excited when the Alexanders asked me to design their house.
An old barn provides inspiration
Like many clients, Lex and Ann collected magazine clippings and other images showing styles and ideas they liked. Among all those things, I was surprised to find a small photo of a run-down barn on a nearby country road. That barn happened to be my favorite local building.
Beautifully proportioned, this barn’s two-story gabled central section was flanked on both sides by one-story sheds. The barn became the point of departure for the Alexanders’ new house, one that sits on its site with a sense of purpose and the feel of a working farm building.
We phased construction over a five-year period. The house came first; the proportions of its central core are the same as the barn we admired. Next came the garage/workshop, followed by a breezeway. The garage and breezeway are simple gable structures with unpretentious exterior detailing. The assembly of buildings, the garage, the breezeway and the residence with metal siding glinting in the sunlight, resembles a collection of farm structure.
An interior for social gatherings
Industrial/agricultural-grade materials and fixtures can be found in almost every part of the house. For example, commercial light fixtures illuminate the unpainted welded-steel frame supporting the breezeway’s galvanized roof. A couple of steps take you to the tread-plate steel front porch that is the main entry to the house.
An airlock entry with closets on each side helps to keep conditioned air inside the house where it belongs. The entry foyer, paved with milled Vermont slate, provides an elevated view of the living and dining rooms.
The kitchen is just inside the foyer, open to the living and dining areas. The kitchen cabinetry, made by artisans at Aventine Inc., includes ebonized maple panels, and a kitchen peninsula is capped with a maple-veneered counter in the shape of Pac-Man.
The foyer steps down to the living and dining rooms, which are combined in one large, open space for social functions. A large window in the dining room offers woodland views from the table. A buffet of maple and lacewood tucks into the corner of the dining room where the wall meets the stair.
In the living room, a masonry fireplace with stainless-steel chimney dominates the east wall, its warmth radiating easily to the steel spiral stairs 25 ft. to the west.
Oversize steel beams on steel posts lend an industrial flavor while framing the living-room space and supporting the second-floor areas.
A spiral staircase from the basement to the second floor is the principal feature in the living room. From the main floor, it leads to a second-floor balcony library. Separate offices for Lex and Ann adjoin the library.
For more photos and floor plans of this unique farmhouse, click the View PDF button below.
Fine Homebuilding Recommended Products
Fine Homebuilding receives a commission for items purchased through links on this site, including Amazon Associates and other affiliate advertising programs.

Anchor Bolt Marker

Plate Level

Smart String Line

























