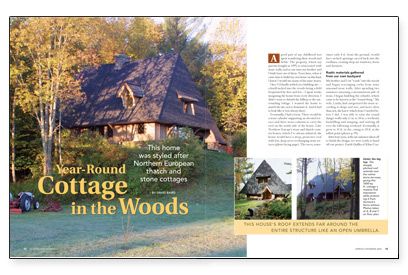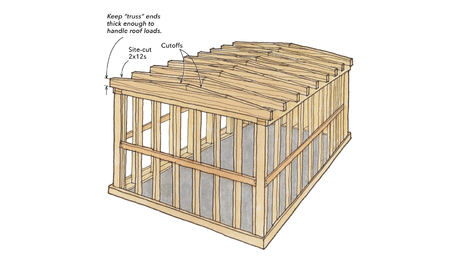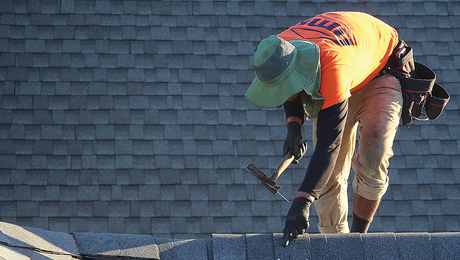Year-round Cottage in the Woods
This home was styled after Northern European thatch and stone cottages.

A good part of my childhood was spent wandering these woods and fields. The property, which my parents bought in 1955, is crisscrossed with stone walls, and at one time my brother and I built forts out of them. Years later, when it came time to build my own home on this land, I knew I would use many of the same stones.
Once I’d finally settled on a building site — a knoll tucked into the woods facing a field frequented by deer and fox — I spent weeks imagining the house from every direction. I didn’t want to disturb the hilltop or the surrounding foliage. I wanted the house to match the site, not to dominate it. And it had to look like it was always there.
Eventually, I had a form. There would be a stone cylinder supporting an elevated terrace and three stone columns to carry the roof on the south side of the house. Like Northern Europe’s stone and thatch country homes, which I’ve always admired, the house would have a steep, protective roof with low, deep eaves overhanging stone terraces. The eaves, some times only 4 ft. from the ground, would have arched openings carved back into the rooflines, creating deep-set windows, doors and dormers.
Rustic materials gathered from our own backyard
My brother and I cut “roads” into the woods and began scavenging rocks from some unsound stone walls. After spending two summers amassing a mountainous pile of stone, I began building the cylinder, which came to be known as the “round thing.” My wife, Linda, had categorized the stone according to shape and size, and more often than not, she knew which stone I needed before I did. I was able to raise the round thing’s walls only 12 in. to 18 in. a weekend, backfilling and tamping, and starting all over the following weekend. Eventually, it grew to 16 ft. in dia., rising to 18 ft. at the tallest point. After four years, with one summer taken off to finish the design, we were ready to hand off our project. Garth Quillia of Kline Construction in Bethel, Vermont, evaluated the plans, the site and our approach to building, and convincingly said, “No problem.” One October morning, he showed up with a bulldozer and began to cut and pull huge white pine trees from the surrounding woods, piling them in a field to be milled later for the interior beams. We were off.
A simple footprint with a twist
As we began excavating for the foundation, we soon realized that we were sitting on a bluestone ledge, and unless we blasted, a basement was out of the question. Instead, we would place our footings directly atop the ledge, pouring frost walls from 52 in. to only 6 in. in some places to accommodate the ledge. This same ledge wasn’t so cooperative later. It shifted in direction and rose up, forcing us to create three levels on the first floor, and eventually to change the direction of the roofline.
For more photos, drawings, and details, click the View PDF button below:
Fine Homebuilding Recommended Products
Fine Homebuilding receives a commission for items purchased through links on this site, including Amazon Associates and other affiliate advertising programs.

Shingle Ripper

Peel & Stick Underlayment

Fall Protection


























