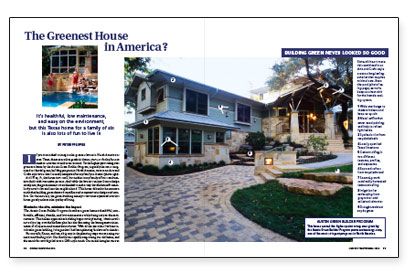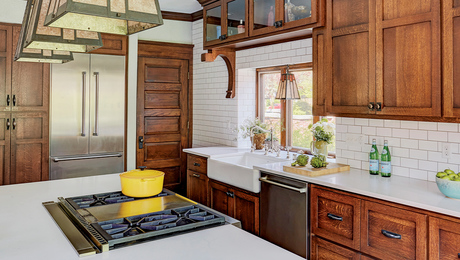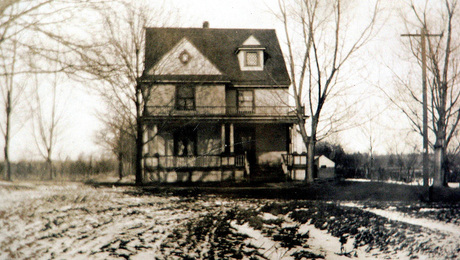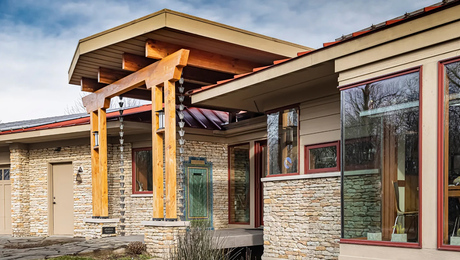The Greenest House in America?
Although it's healthful, low maintenance, and easy on the environment, this Texas home is also lots of fun to live in.

Synopsis: This article features the new home of an architect who specializes in green building. He seeks to debunk the common myth that building green demands sacrifice in design and comfort. The focus is on siting, plan issues, and material choices.
If you were asked to imagine the greenest house in North America or even Texas, chances are that geodesic domes, yurts, or funky, far-out modern structures would come to mind. Yet the highest point rating ever given to a home by the Austin Green Builder Program, arguably the most recognized residential green-building program in North America, went to an Arts and Crafts style house that I recently completed for my family in Austin.
At 4175 sq. ft., this house isn’t small, but neither is my family of four rambunctious kids with two active parents. And while the house is unique from a design standpoint, the green elements were blended in such a way that the house fits seamlessly onto its lot and into the neighborhood. This house debunks the common myth that building green demands sacrifice and compromise in design and comfort. On the contrary, the green-building concepts we’ve incorporated into this house greatly enhance the quality of living.
Maximize the site, minimize the impact
The Austin Green Builder Program describes a green home as healthful, comfortable, efficient, durable, and low maintenance while being easy on the environment. This holistic approach to building begins with planning, which entails not only using a workable floor plan but also foreseeing the homogeneous interaction of all systems and materials in a house. With all the years that I’ve been involved in green building, I’d argue that I had been planning this house for decades.
For my wife, Karen, and me, a big step in the planning stage was assessing our needs and finding a lot. Our family was rapidly outgrowing our old home, and the search for new digs led us to a 1960s-style ranch. Our initial thoughts were to rebuild and add on to the house, but it soon became apparent that our fixer-upper had to be replaced.
Rather than scrape the lot bare and banish all that labor and material to the local landfill, we found a buyer who moved most of the original house to a property across town. With its new lease on life, the transplanted house now has become a newly renovated home. In return, we had a clear lot that let us design and build the new home we really wanted, truly a win-win-win solution: for us and the salvage contractor as well as for the environment.
With the original house removed, the next step was placing the new house properly on the site. We positioned the long axis of the house to run east and west with the majority of the windows facing north and south. This critically important strategy along with the screened porch takes utmost advantage of the prevailing southeasterly breezes that cool the house even on the hottest days. Placing the house in this position also maximizes passive-solar heat gain in the winter.
Along with orientation, the low-pitch roof and broad protective overhangs also help to keep sun and rain off exterior windows and doors, the first line of defense for a low-maintenance exterior, which in turn promotes a more healthful (mold-free) indoor environment.
For more photos and details, click the View PDF button below:
Fine Homebuilding Recommended Products
Fine Homebuilding receives a commission for items purchased through links on this site, including Amazon Associates and other affiliate advertising programs.

Original Speed Square

Smart String Line

100-ft. Tape Measure


























