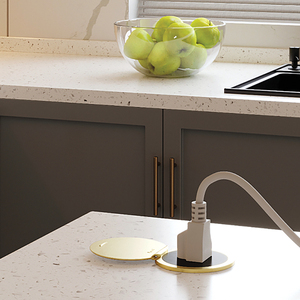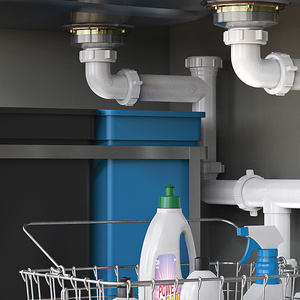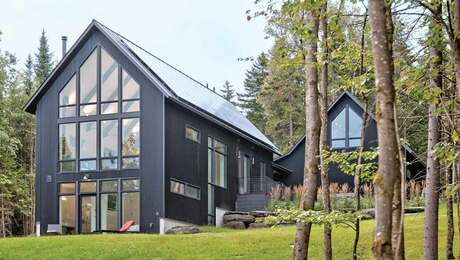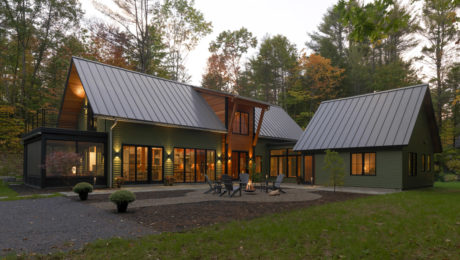A Gathering Place for Family
A simple palette of natural materials complements a comfortable home in a dramatic setting.
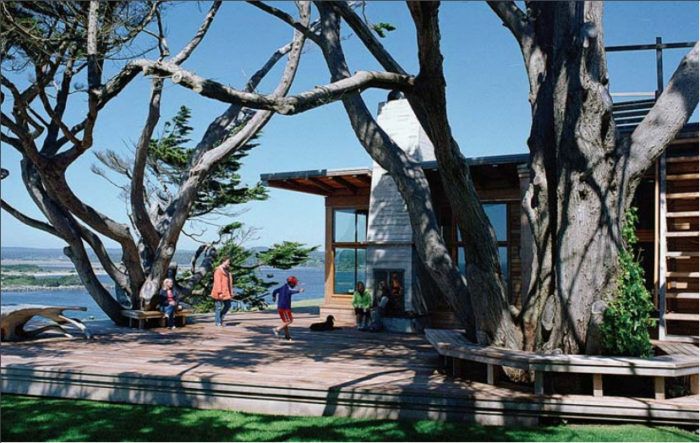
Synopsis: Jean Rittenour wanted to complete her mother’s plan of building a family house at the dramatic spot where river meets harbor in Bandon, Oregon. Wanting a house that captured the feeling of standing on the bluff, the Rittenours collaborated with Johnston Architects and ended up with a comfortable, welcoming home. Sidebars include information on innovative uses for concrete and how to use local textures and colors for a home’s design palette.
Years ago, Jean Rittenour’s mother bought a piece of property in Oregon on Bandon Bluff, where the Coquille River meets the Pacific Ocean. It sits across from the lighthouse, looking up to the dunes. “Mom had always hoped to build a beach house here,” says Jean, “a place for the whole family.” When she inherited the land, Jean and her husband, Ralph, dreamed of a house that captured the feeling of standing in nature on the bluff. Johnston Architects of Seattle helped the Rittenours achieve this dream through a careful and thoughtful design and a spare but warm design palette. They collaborated to produce a house with dramatic charm and personality—the perfect place for family gatherings.
In addition to the feeling of being out in the environment, the Rittenours wanted a casual house with clean, simple lines, made of no-nonsense, easy-to-maintain, durable materials. Lastly, they wanted it to blend in with its surroundings.
Important rooms look to the view
“As the design evolved, we worked closely with Jean and Ralph to develop a simple interior that would be easy to live in,” says architect Ray Johnston.
The proportion of the rooms has a lot to do with how comfortable a house feels. “A room that’s twice as long and taller than it is wide will feel awkward,” says Ray. “It’ll feel like a big hallway—one you should walk through rather than sit in.” The Johnstons designed the main living area—a combination of kitchen, living room, and dining area—to be a comfortable shape where the height, width, and length of the space are in the right proportions.
The master bedroom and guest room, both with attendant baths, are in opposite ends of the house, separated by the main living area. This separation addresses the privacy needs in a house with an open design. To take advantage of its dramatic setting, the main living areas and bedrooms are sited so they have views of the river and the ocean. Bathrooms and dressing areas face the back of the property.
And above the garage is a spacious studio apartment, known as the loft. “The apartment was intentionally outfitted for kids, so whoever is here with their children gets that place. That frees up the main area for adults,” says daughter Kari.
Resistant exterior for a harsh environment
The Johnstons chose a shed-roof design for the house because it allows for large windows facing the view while keeping the rear of the house low to the ground. The metal roofing is as crisp and simple as it is durable and long-lasting. Deep overhangs protect the house from winter’s wind and rain.
For more photos and details on this waterfront Oregon home, click the View PDF button below.
Fine Homebuilding Recommended Products
Fine Homebuilding receives a commission for items purchased through links on this site, including Amazon Associates and other affiliate advertising programs.

Anchor Bolt Marker

Smart String Line

Original Speed Square




