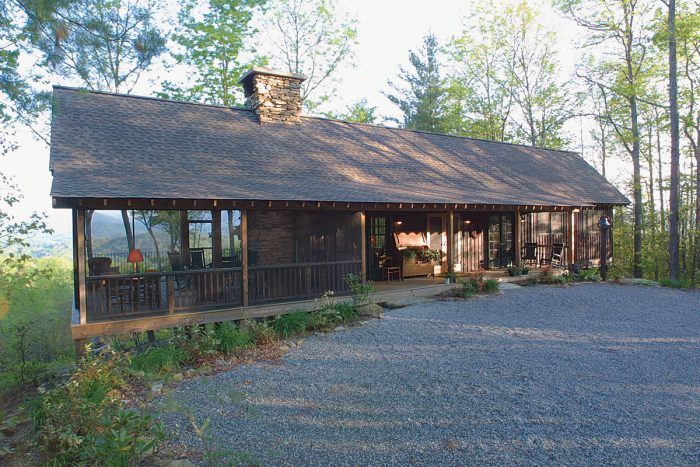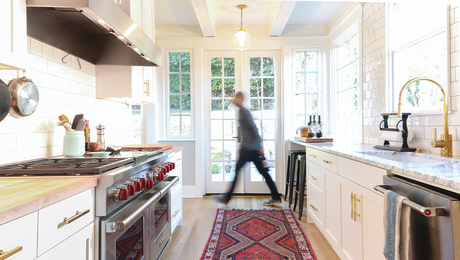A House That’s Half Porch
In this compact floor plan, the outdoor spaces work as hard as the indoor.

Synopsis: A rustic vacation home in North Carolina offers lessons in making a small house work as hard as possible.
Designing a vacation house is different from designing a primary residence. Primary residences meet the needs of everyday life, which generally demand lots of storage and privacy. Vacation homes are special places that may imply a way of life only dreamed about in the real world. Dreaming rarely involves storage; it more commonly involves things like lounging on an oversize porch, in front of an oversize fireplace, with a beautiful view of the mountains. But despite the differences in designing vacation and primary homes, there are similarities as well.
Quality, cost, or size: Something’s usually got to give
For every project, whether primary or secondary residence, there are three interrelated variables: size, quality, and cost. Most people understand this relationship immediately. Everyone has a quality threshold below which they would not do the project, and most people also have some notion of a cost limit. In most cases, the variable most easily modified is size, especially for a vacation house. The objective is usually to build no more house than necessary and to build it as well as the budget permits
The owners of this house, Beth and Steve Womble, wanted a small retreat with generous areas for informal gatherings and meals but with limited storage and overnight guest accommodations. Because this vacation house isn’t far from their main residence, most guests live close enough that they don’t spend the night.
Achieving the lowest possible cost wasn’t the main objective; making a comfortable and lasting building for themselves and their children was. However, limiting the size and simplifying the shape were tactics we used to save money, which then was spent on better-quality finish materials and the craftsmanship required to make the most of them. No drywall was used. With age and wear, the all-wood interior will look even better in 25 or 50 years than it does today.
Size affects cost in a number of other ways, too. The small enclosed area of this cabin takes less energy to heat and cool, which is another important consideration for the frequent start-ups common to vacation houses.
Compact design forces discipline yet provides freedom
Among the many ways a small cabin can succeed as a retreat is the limit it imposes on accumulating stuff and the subsequent freedom it grants from taking care of that stuff.
The Wombles have especially appreciated this simplification. For them, the cabin is a place to establish and enjoy a selective and evolving collection of furniture, art, crafts, books, and plants.
To be effective, a compact design must be thought out. For example, the kitchen, the stair, and the entry porch are each to some degree unusual to make the most of the cabin’s limited space.
For more photos, drawings, and details, click the View PDF button below:
Fine Homebuilding Recommended Products
Fine Homebuilding receives a commission for items purchased through links on this site, including Amazon Associates and other affiliate advertising programs.

100-ft. Tape Measure

Original Speed Square

Anchor Bolt Marker


























