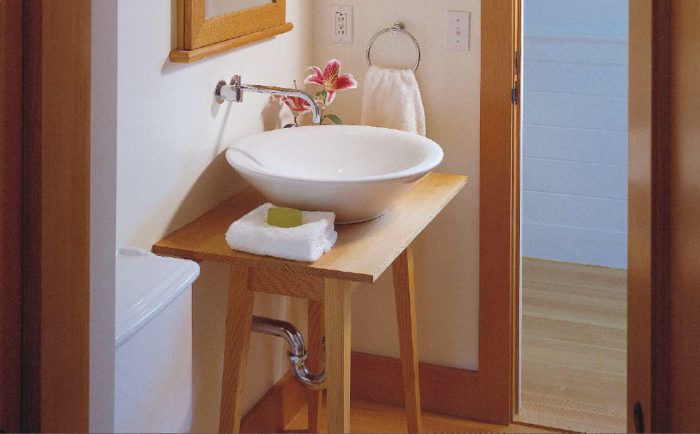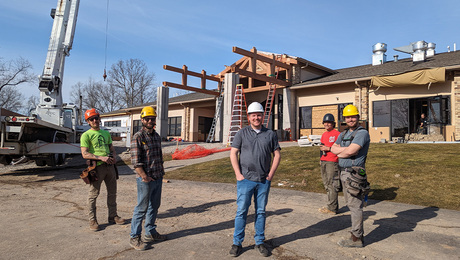Directions to the Powder Room
Pack big value into little spaces with custom fixtures and efficient floor plans.

Synopsis: Many homes include a half-bath (toilet and sink only) on the first floor for guests. This article explores the options for these challenging spaces, including floor plans and fixture choices. A sidebar offers suggestions for making a half-bath that complies with the Americans with Disabilities Act.
When bathroom rush hour hits our family, the question of whether a hall closet is more useful than a half-bath doesn’t even surface. There’s nothing like nature’s call to focus your priorities. The hall closet always loses out to the water closet.
Strictly speaking, half-baths have but two fixtures: the sink (more accurately called the lavatory) and the toilet. Add a shower or a tub, and you’ve got a full bath. Put a half-bath in the public part of the house, and it becomes a powder room.
Regardless of the precise designation, however, a powder room affords an important measure of convenience to guests and residents alike, and a way to make a sweeping design declaration in a small space, perhaps even a former closet.
A half-bath also can add value to a home. Charles Hartigan, a Realtor in Avon, Conn., says that a half-bath added to a home that formerly had only one full bath can mean a return of $15,000 to $20,000. According to Hartigan, high-end new homes in his area are now built with two half-baths on the main level: a formal powder room and a less formal half-bath off the mud/laundry room. The homeowner who adds that second half-bath to the right property can “probably net at least a three-to-one return on investment,” Hartigan says. That’s because homebuyers, and the realestate agents who represent them, search and sort listings by criteria such as number of baths. The additional half-bath may cast a wider net for higher bidders.
So, how teensy can a half-bath be?
That depends on where, geographically speaking, the half-bath will be. There is no single nationwide code that governs the dimensions of residential rooms, but most jurisdictions follow the guidelines put forth by the Council of American Building Officials (CABO) or the International Residential Code (IRC). Their minimum requirements for clearances and ventilation inevitably suggest certain basic plan configurations that have endless variations. Your inspector can elaborate on local code provisions.
Minimum size requirements
•Minimum distance from the toilet centerline to a sidewall is 15 in.
•Minimum clearance in front of the toilet bowl must be 21 in.
•Minimum headroom is 7 ft.
•Glazed areas must cover 3 sq. ft.; a minimum of 1 1/2 sq. ft. must be openable for ventilation. Artificial illumination may be substituted for daylight, but if there is no window, a ventilation system capable of producing a change of air every 12 minutes must be provided.
In many homes this ventilation requirement presents the greatest challenge. If the room is an interior space, ductwork to the outside is required. In this situation, consider using a Solatube (sidebar facing page) for both ventilation and a source of daylight.
For floor plan variations, and information on how to make a half-bath accessible, click the View PDF button below.

























