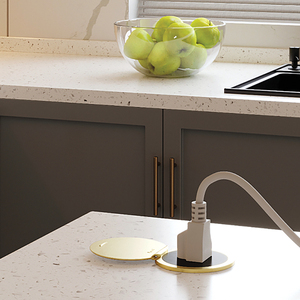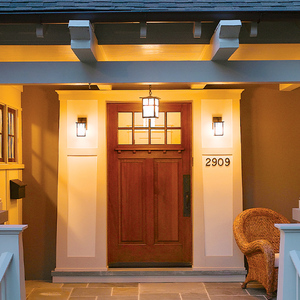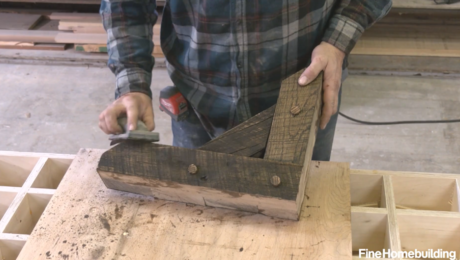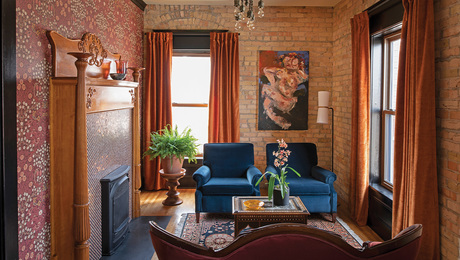Finding Space in a Small Kitchen
Losing an unused back staircase makes way for a breakfast table and pantry.
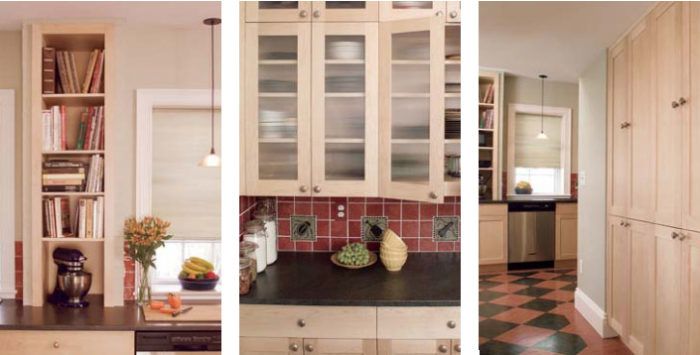
Synopsis: Architect Jonathan Chambers made some dramatic changes to a small dark kitchen in a Rhode Island home. Using the philosophy of building better not bigger, he avoided adding on by removing an old staircase and reorganizing the space. The new kitchen is bright and bold, and it includes a cozy dining alcove, deep cabinets and lots of creative storage.
Max, Becky, and their sons, Nathan and Eli, live in an early 20th century colonial revival house. Their home has original living, dining, bed, and bath spaces, all of which suit the family very well. The kitchen, however, was another story.
Typical of kitchens of the period, when even modestly affluent families had live-in help, the room was a service area and not the social center it is today. Also typical, the room contained a small back staircase that allowed the maid discreet access to all floors of the house. Max and Becky’s priorities called for more storage and improved circulation. Most important, they wanted an area in the room where the whole family could sit and eat. I agreed to look at the option of an addition, but I thought that reorganizing the space—building better not bigger—would give them the room they wanted at a lower cost. Years earlier, the back stairs to the second floor had been abandoned when a small bathroom was built over the top of the stairs. The remaining portion of the stairway was being used as a frustrating and inefficient pantry, with cans and boxes stacked on the treads.
Demolishing the service stairs and reorganizing the kitchen into an efficient, wide galley layout yielded just enough space for a new enlarged coat closet, a built-in pantry, and a dining alcove. Extending the demolished staircase’s low ceiling over the alcove defined the dining area and made it feel cozy. And a padded built-in bench and two chairs provide seating for the whole family around a custom maple table.
The kitchen also lacked efficient circulation, making entertaining awkward. We addressed this problem by enlarging, relocating, and adding passageways and openings. Enlarging the existing passage way to the dining room by 10 inches improved accessibility between the rooms. Moving the passageway to the front entry hall forward by 5 feet made it easier for family and guests to get to the kitchen from the entry and the staircase. Finally, a pair of French doors and stone steps improved circulation from the kitchen to the backyard and at the same time brightened the room.
For more photos and details on how to make more space in a small kitchen, click the View PDF button below.



