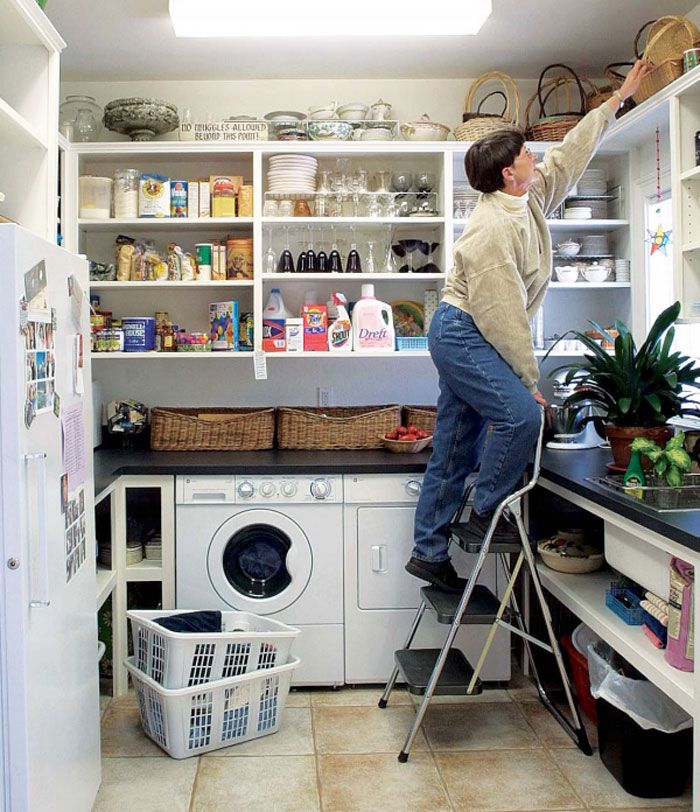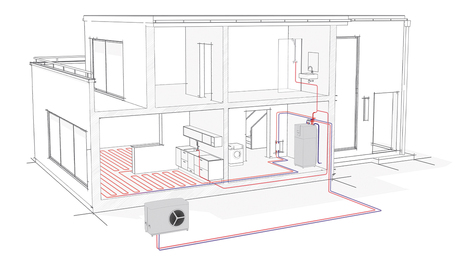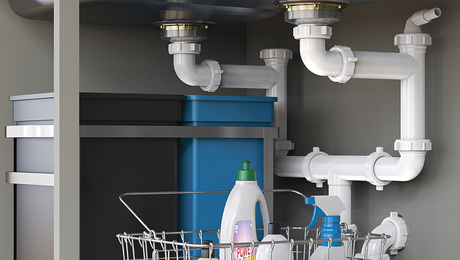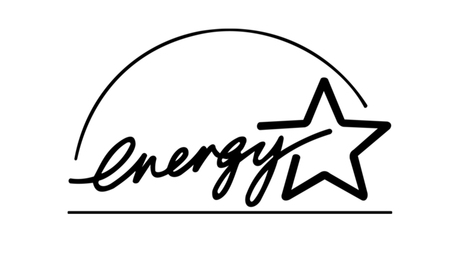Hard-Working Pantries
A small room with open shelves and simple cabinetry can reduce kitchen costs and keep stored goods behind a closed door.

Synopsis: A Connecticut contractor who includes a pantry in every house he builds offers his advice for designing and constructing these kitchen closets. He offers features and sizes for pantries in three different price ranges.
A few years back, I began to put an old idea to work to help my clients balance usability, practicality, and cost in designing contemporary kitchens. My solution is simple: a full walk-in pantry close to the kitchen. Not to be confused with the high-style butler-type pantries currently in vogue or mere closets lined with shelves, these spaces are honest, spare, painted-wood pantries with open shelves that you can stuff with all those mundane day-to-day kitchen items. And with the close of a door, the pantry and all its contents disappear from view.
With the pantry doing a lot of surplus kitchen duties, the kitchen proper can be smaller and more efficient. And a smaller, tighter kitchen not only costs less to build, but it is also easier to work in and to keep clean.
Outfit a pantry for the price of a cabinet
An out-of-sight pantry has few rules, which allows for more creativity and fun. To begin with, no floor plan or configuration is right or wrong. Most pantries I build are created from space that I can steal from the kitchen and the surrounding area. I usually can outfit an entire pantry for the cost of one of those expensive roll-out pantry cabinets. Although there is no official minimum dimension, the most successful pantries I’ve built are at least 6 ft. wide, which allows for ample shelves on both sides and a 3-ft. corridor. Most of my customers end up wishing I’d made their pantries larger. For this article, I’ve included three different pantries of different sizes and configurations.
Design the pantry in place
Because the average client is not trained in reading construction drawings, I found out pretty quickly that designing pantries on paper is a waste of time. Instead, I wait until the space is drywalled (having made sure to include some electrical outlets for over the counters as well as provisions for built-ins such as sinks or laundry); then I meet with the clients to discuss the particulars of how they plan to use their pantry.
The most typical use is storage for food and bulk supplies. Many clients also request space for recycling bins; occasional-use appliances such as freezers, mixers, bread makers, battery chargers, can openers, coffee urns, pasta makers, and toaster ovens; and large, seldom-used items such as serving platters, bread boxes, and roasting pans. Other requests have included storage space and hangers for central-vacuum hoses and accessories, space for broom-closet items, wine racks, and auxiliary refrigerators. Again, there are no hard-and-fast rules about what things must be included in a pantry.
Once I’ve established the clients’ wants and wishes, I sketch shelving and cabinet configurations on the wall with a pencil. I indicate the heights and depths of the shelves as well as the location of adjustable shelves. After tightening the design a little, I snap chalklines on the walls and identify anything I can precut in the shop to save time.
For more photos and details, click the View PDF button below:


























