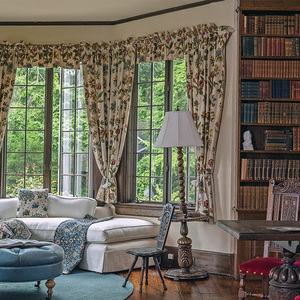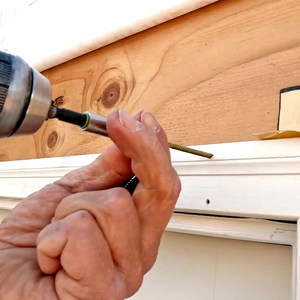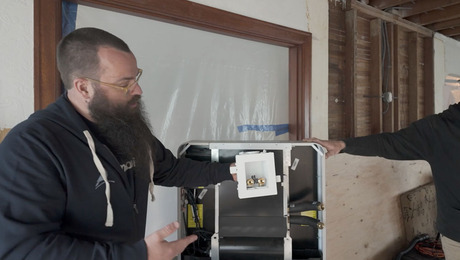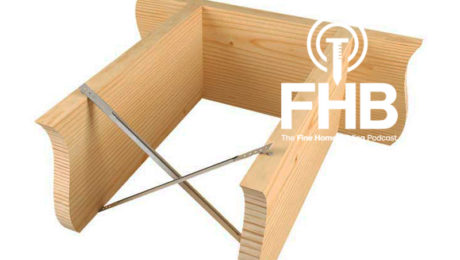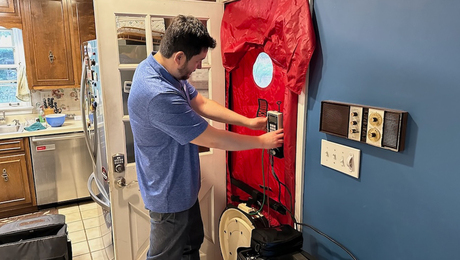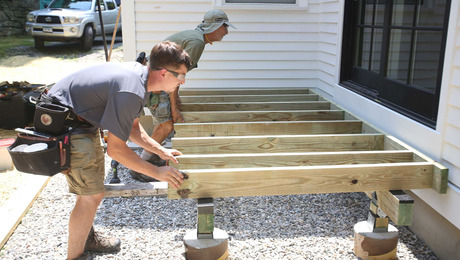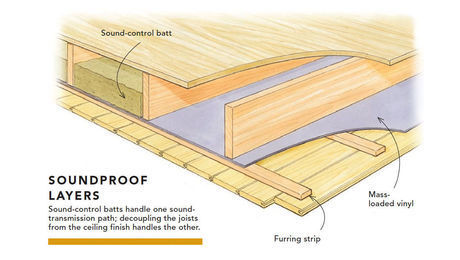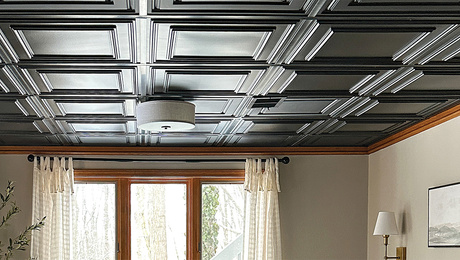Relocating a Bungalow Kitchen
Expanding the kitchen into a neglected porch fills it with daylight and a view of the private, wooded backyard.
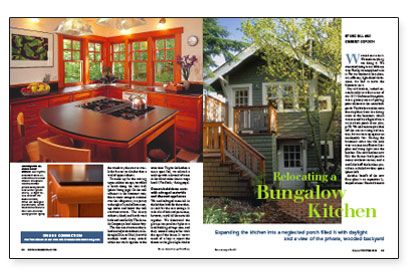
Synopsis: Moving the basement stairs made this new floor plan work in this Seattle bungalow. Salvaged materials and discounted appliances helped keep down the cost.
We tried not to do it. We tried everything but doing it. We even tried doing it in a different way. Finally, we simply had to do it. For our kitchen to be a pleasant, efficient, light-filled workspace, we had to move the basement stairs.
Our old kitchen, tucked uncomfortably into the corner of our 1911 Craftsman bungalow, was a gloomy mess of peeling paint adjacent to the sunny back porch. The kitchen was the main thoroughfare from the dining room to the basement, which was accessed by a flight of stairs on the back porch. We tried various plans that left the stair in its original location, but we were up against an inescapable fact: Moving the basement stairs was the only way to create an efficient floor plan and bring light into the kitchen. Our new kitchen now fills the former back porch’s sunny southeast corner, and a small deck off the kitchen provides a secluded outdoor space.
Another benefit of the new floor plan is an expansive L-shaped counter. Situated beneath the windows, the counter overlooks the rear yard rather than a wall of upper cabinets.
To make up for the missing upper-cabinet storage, we added a hutch along the west wall. On the wall adjacent to the basement stair, there’s more storage in a cabinet over the refrigerator, in a pantry to the right of it, and still more storage above and below the wall oven/microwave. The cherry cabinets, island, and hutch were built and installed by The Arnada Company, a local cabinet shop.
The clearance between the island and adjacent cabinets is a little tight (32 in. to 36 in.), but with multiple work areas, several adults can work together at the same time. To give the kitchen a more open feel, we selected a cooktop with a downdraft vent in the island rather than a range hood.
Owners hold down costs with salvaged materials and discount appliances
We used salvaged materials in the kitchen both for the aesthetics and for the cost savings. It took a bit of luck and persistence, however, to pull all the materials together. We discovered the glass-prism pendant lights at a local building-salvage store, and they seemed compatible with the age of the house. It wasn’t much of a leap to repeat the theme in the glass light shades above the windows and the reeded glass in the hutch’s upper doors.
The cabinet-door and drawer pulls also were salvaged; they were discards from another kitchen remodel, and fortunately, there were enough to outfit all the drawers and doors.
We also found three fir double-hung windows at a window manufacturer’s yard sale for a highly discounted price. Then we had two more made to match the originals.
For more photos, drawings, and details, click the View PDF button below:


