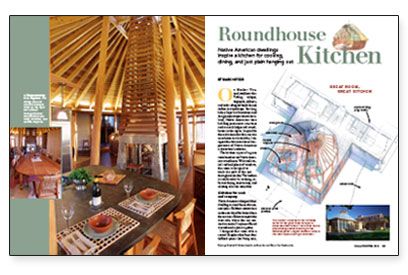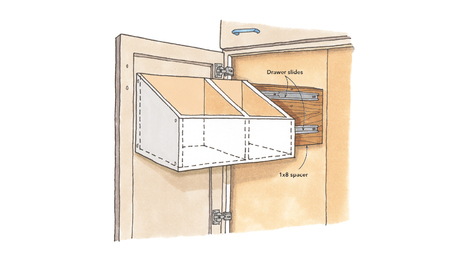Roundhouse Kitchen
Native American dwellings inspire a kitchen for cooking, dining, and just plain hanging out.

On Martha’s Vineyard, tradition rules. Fishing villages, shipyards, sailboats, and cedar-shingled beach houses define the landscape. But long before Cape Cod farmhouses and shingle-style camps came to the island, Native Americans were building permanent structures such as earth lodges and roundhouses in the region. Inspired by the realization that this site was once home to a local tribe, I designed this house as a loose interpretation of Native American architectural traditions.
The kitchen is part of a great room based on the Native American roundhouse. With a tall conical roof and plenty of windows, the room is designed to track the path of the sun throughout the day. The kitchen is comfortable for cooking, informal dining, entertaining, and relaxing all at the same time.
A kitchen for cook and company
Native Americans designed their dwellings around the earth’s natural cycles. Children’s rooms were on the east side of the house where the sun rises. Elders occupied the west side, where the sun sets. And a central fireplace offered warmth and a place to gather.
I designed this room with a central fireplace that faces four defined spaces: the living area, the dining area, the sitting area, and the kitchen. Although natural light fills the room through windows at the apex of the ceiling, the kitchen faces east to capture morning light. Large windows and a diner-style counter along the east-facing wall allow the homeowners to enjoy breakfast with a view of the morning sunrise.
The kitchen’s working arrangement is designed to be convenient for a solo cook with plenty of space for others to help. The island’s cooktop, sink, and dishwashers are opposite the stove and refrigerator, which are built in to freestanding cabinetry. The refrigerator is at the edge of the kitchen because it is the most-used appliance by those not cooking. When people go to the refrigerator for a snack or soda, they don’t get in the way if someone else is cooking.
The social implications of a kitchen are becoming more important as people entertain more casually and more often. In this case, the island is large enough for guests to relax and keep the cook company without being in the way. When the sun sets and the view shifts from distant horizons to the interior, the beachstone-shaped island becomes a focal point. A yellow cedar log that supports the roof appears to have grown out of the floor and through the slate.
Pendant lights, which are suspended from a surfboard-shaped fixture above the island, illuminate the slate counter, sink, and cooktop in the evening and supplement natural light during the day. To add ambience, hidden light fixtures shine on the wood ceiling and the fireplace trellis. Recessed lights on dimmer switches illuminate the entrance to the screened porch.
For more photos, drawings, and details, click the View PDF button below:
























