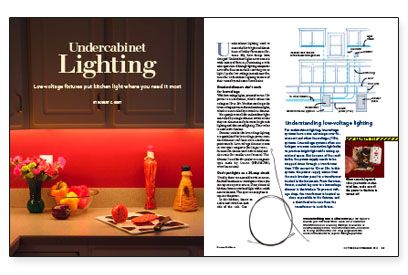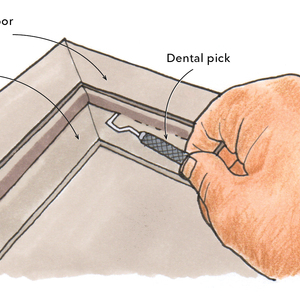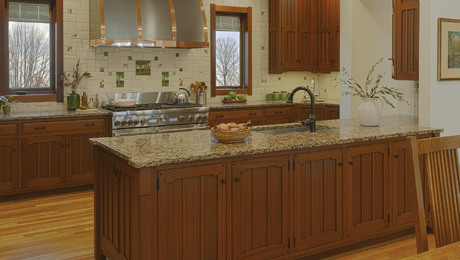Undercabinet Lighting
Low-voltage fixtures put kitchen light where you need it most.

Synopsis: A professional electrician explains the process of retrofitting undercabinet lights in an existing kitchen. He covers everything from snaking the wire to hooking up the circuit. A sidebar details the author’s favorite low-voltage system.
Undercabinet lighting used to mean the bluish light and electric hum of bulky fluorescent fixtures. My, how things have changed. Undercabinet lights now come in a wide variety of fixtures, illuminating a wide color spectrum. Although lighting companies now offer fluorescent bulbs emitting warm light, I prefer low-voltage incandescent fixtures for undercabinet lighting because of their versatility and ease of installation.
Standard dimmers don’t work for low voltage
With low-voltage lights, you need to run 110v power to a transformer, which reduces the voltage to 12v or 24v. You then need to get the lower-voltage power to the undercabinet lights, which are controlled by a switch or dimmer.
Most people want all the undercabinet lights controlled by a single dimmer switch so that they can alternate easily between bright task lighting and dim mood lighting. That’s what is used in this kitchen.
Dimmer switches for low-voltage lighting are specialized for low-voltage power; standard dimmers will burn out a transformer prematurely. Low-voltage dimmers come in two types: magnetic (for larger transformers like the one used in this article) and electronic (for smaller transformers). The dimmer I used for this project is a magnetic type made by Lutron (www.lutron.com).
Don’t put lights on a 20-amp circuit
Usually, there’s an accessible attic or an unfinished basement or crawlspace where you can tap into a power source. If not, almost all kitchens have an overhead light with a switch next to the sink. This spot is an easy place to tap into the power.
In this kitchen, there’s an outlet and switch on each side of the sink. One switch controls the sink light, and the other controlled the dishwasher.
Adding a switch to an existing gang box usually means cutting in a bigger gang box. But for this job, I moved the dishwasher switch and used its place for the dimmer, eliminating the need for a bigger box while keeping a symmetrical switch placement.
When tapping into the power source, keep in mind that the National Electrical Code (NEC) requires lighting to be on a 15-amp circuit. Because I placed the switch in a box containing 20-amp appliance circuits, I couldn’t tap into the power there. With an open basement and the main electrical panel close by, it was easy to bring a new feed from the panel to the transformer and run a switch leg up to the kitchen.
You have to hide the transformer
Transformers come in many types, plug-mounted, track-mounted, and remote-mounted among them. I prefer a remote-mounted transformer to a track-mounted one simply because a transformer mounted to the lighting track steals 8 in. to 10 in. of light space and creates an ugly shadow in the process. Also, a track-mounted transformer usually is 1 1⁄2 in. tall, so to hide it under a cabinet, the light fixtures need to be mounted farther to the back of the cabinet, which isn’t where you need light.
For more photos, drawings, and details, click the View PDF button below:


























