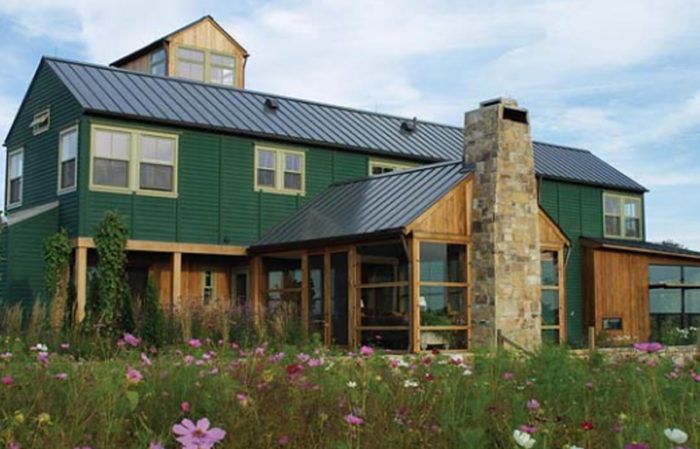A House and Its Garden Are One
A gardener and an architect collaborate to create a house that blurs the lines between indoors and out.

Synopsis: Keeping the concepts of building green—proper site planning, water and energy efficiency, and the wise use of materials and resources—in mind, this duo built a comfortable house that sits lightly on the land. Sited on a north-south axis and built long and narrow to maximize cross breezes from the prevailing winds, the home remains comfortable even on the warmest days. Simple design details add character and interest, and views of the gardens and surrounding landscape are available from any spot in the house.The natural materials used for the finishes and furnishings tie the house to the land and give it a handcrafted quality.
Our house in the picturesque town of Sharon, Conn., was wonderful—a center-hall colonial with white clapboards and green shutters, surrounded by beautiful gardens. A seemingly small quibble: The house and gardens always seemed separate. The few exterior doors and smallish windows shut us off from the outdoors when we were inside.
Still, it was an idyllic existence until one afternoon when we saw an unobtrusive “for sale” sign on a gigantic cornfield at the top of a large hill. To the east, at the foot of the hill, is Indian Lake, the signature landmark of the area. To the west, on the crest of the next hill, is a large red barn with three distinctive silos, and beyond are hills that seem to go on forever.
On a hot August day, we hauled a stepladder to the site, pushed aside rows of 7-foot-high corn, and stood high on the ladder to see what the views would be. Spectacular. By the end of October, the house in Sharon was sold and the cornfield was ours. We were on to the task of designing a house and gardens that connected to each other.
Beginning the design process
We thought about the design ingredients that mattered to us. Though we loved our old colonial, we wanted the new house to be contemporary in its form and materials. At the same time, since our property is part of a historic farm district, we decided to use barn-like shapes to make our house fit with its surroundings. Larry wanted a cluster of buildings because it reminded him of his grandparents’ farm in Illinois and because this kind of grouping creates an inviting, intimate space.
We also wanted our house and property to be sensitive to its environment. Professionally, Larry is LEED (Leadership in Energy and Environmental Design) certified, meaning he’s an architect qualified in “green,” sustainable architecture, and both of us were determined to conserve energy, water, and materials so that our land will be there for our children and their children.
One of our biggest requirements was that the house and gardens be fully integrated. The solution was to design a house where you could enjoy views of the gardens and the surrounding landscape from any spot in the house, effectively blurring the lines between indoors and out. Using Jack’s favorite gardens—those at Villa Lante in Bagnaia, Italy—as our inspiration, we planned for the gardens to circle the house and flow out into the meadows.
Interior rooms with exterior views
With all these ideas in mind, Larry designed the house as a long, narrow box to allow each interior room to have more than one external view, for natural light, and for capturing summer breezes. Onto this simple box he added a silolike stair tower and a living room that has two full walls of glass and a curving roof that flares upward to frame the view of a barn and silos on the next ridge.
For more photos and details on how to create a house that utilizes outdoor views, click the View PDF button below.
Fine Homebuilding Recommended Products
Fine Homebuilding receives a commission for items purchased through links on this site, including Amazon Associates and other affiliate advertising programs.

A House Needs to Breathe...Or Does It?: An Introduction to Building Science

All New Kitchen Ideas that Work

Get Your House Right: Architectural Elements to Use & Avoid
























