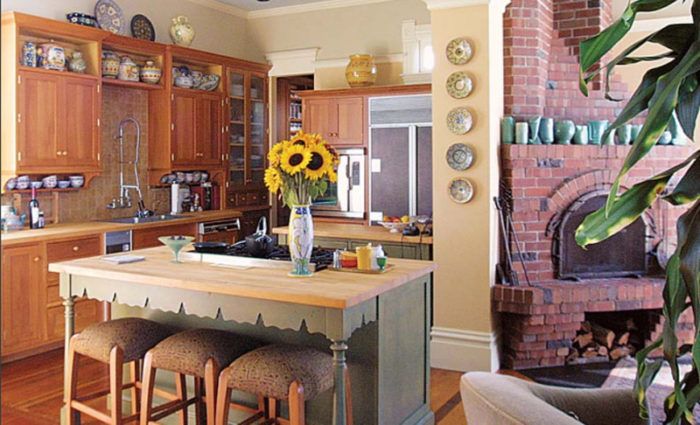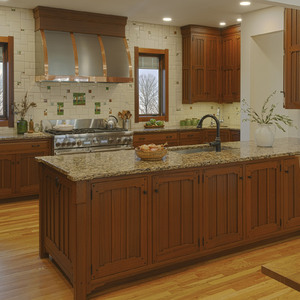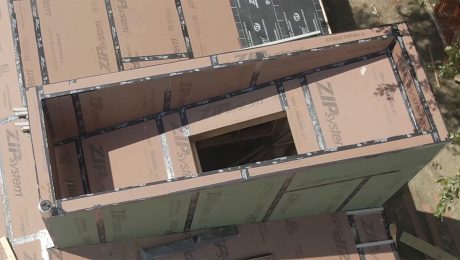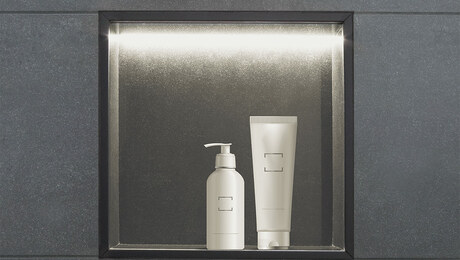Recipe for a Cook’s Kitchen
Add an open floor plan, tons of storage, and lots of work areas for a room that’s the heart and soul of a home.

Synopsis: Joanne Weir is a cookbook author and TV chef whose own kitchen remodel reflects qualities that would make cooking and entertaining a pleasure for anyone. She’s incorporated lots of handy, clever storage, sitting areas for guests, and beautiful accessories into a kitchen that reflects her own personality and fits her professional needs. In this article, we show you how to apply her insights to your own kitchen.
Successful kitchen design is a fusion of work space, storage solutions, and gathering room for guests. For San Francisco chef and cooking instructor Joanne Weir, designing the space wasn’t all that hard. With a background in fine arts and years as a culinary professional, Joanne knew just what she wanted in a home kitchen. Her then-husband, Paul, is an architect and engineer, so all of the design talent and much of the workforce were resident under one roof. Nevertheless, making the kitchen happen took some elbow grease, a lot of time, and plenty of perseverance.
Joanne had planned to teach cooking classes at home, so she wanted a kitchen that would accommodate several cooks. That meant lots of work surfaces and space for people to move around, as well as plenty of storage so equipment would be right at hand and the kitchen would stay tidy—a tall order for a small urban space.
In 1998, Joanne started doing a television cooking show. The at home cooking classes never materialized, but the open design she had planned serves her personal needs perfectly. “I love to entertain, but I like it to be a real experience, not just people coming to dinner. I want guests to be part of the whole cooking experience. Having a big open space that combines kitchen, living room, and dining room is really the way I like to live.”
Creating space for cooks
The open floor plan was created by knocking down a couple of walls and turning three rooms—the kitchen, the dining room, and a bedroom— into one 700-square-foot open space. The openness was increased even more by replacing a southern window in the living area with double doors that open onto a porch, where Joanne grows herbs in pots.
With one long counter and two tables, there’s plenty of room to work. Countertops and tabletops are maple butcher block, so Joanne can chop anywhere. Maintenance is easy—once a year she sands the surfaces and treats them with butcher block oil (a food-quality mineral oil). A large Garland range holds center stage, surrounded by one of the two work tables. Standing at the stove, Joanne faces the dining area, with the living room and fireplace just off to her left. A second oven, a Wolf convection unit, is tucked into the back wall next to her Sub-Zero fridge.
A second work table just behind the stove has a slot along the end next to the wall where Joanne stores her knives. Underneath this tabletop, two open shelves of punched red metal store pots and pans, so they’re out of the way but not out of sight.
For more photos and details on making a kitchen fit for a cook, click the View PDF button below.

























