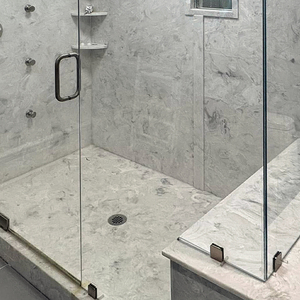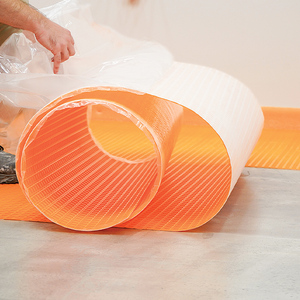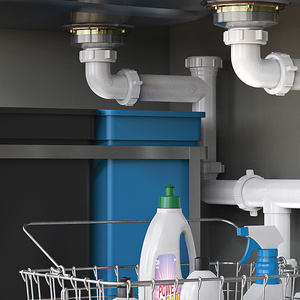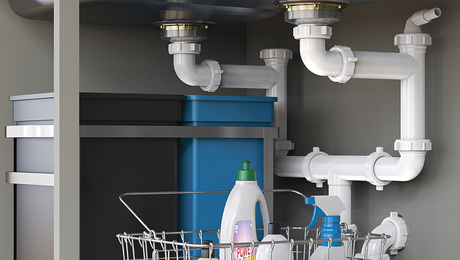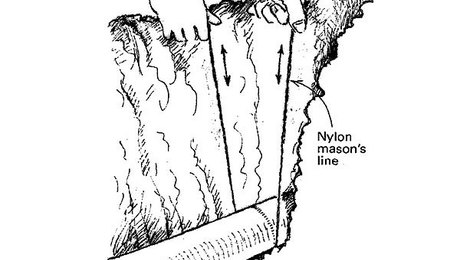The Basics of a Barrier-free Bath
Remodeler Leon A. Frechette offers tips and floor plans to help you adapt an average bathroom for accessibility in this exerpt from his book Remodeling a Bathroom, from Taunton's Build Like a Pro series.

Barrier-free design accommodates people with disabilities or special needs but poses a challenge for those remodeling-mostly because special-needs people require more space.
Start with a roll-in shower that fits within the dimensions of a standard tub. Since it doesn’t have a lip, there’s more floor space for maneuvering a wheelchair or walker. This design can provide accessibility in an area where space is limited. A roll-in shower also provides sufficient room for a “T-turn.”
For a more special-needs-friendly bathroom, install lever-type door and loop or lever-type faucet handles, low mirrors, non-skid floors, accessible toilets, and grab bars. The National Easter Seal Society, Eastern Paralyzed Veterans Association, and the Department of Justice-regarding the Americans with Disabilities Act (ADA)-have more information. Consult with your local building department to ensure that the plans you design comply with the building codes in your area.
Leon Frechette has been doing remodeling work for more than 20 years. He aslo leads seminars on popular building topics at trade shows around the country. Drawings by: Mario Ferro



