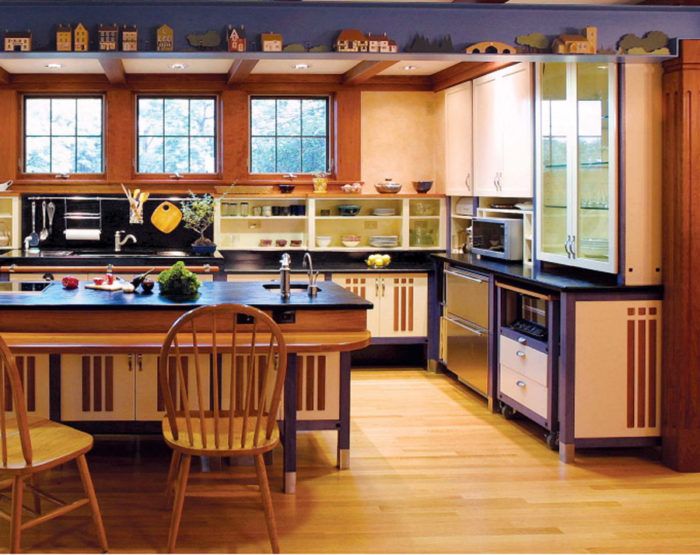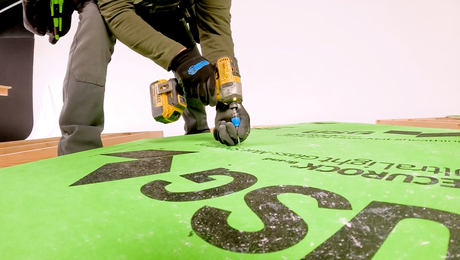A Home for the Next 50 Years
Updated Arts & Crafts detailing enhances a home remodeled for baby boomers who plan to stay.

Synopsis: Those steep steps and high countertops may not look so appealing when you’re in your golden years and renovating them wont be cheap either. That’s why John Salmen decided to renovate this ailing home with a design fit for people of all ages and physical abilities. Located within walking distance to shopping centers and mass transit, this updated house is complete with multi-height counters and wider door and walkways for wheelchair access. Most important, because of the built-in flexibility allowed for by years of planning and creative foresight, any necessary renovations — such as adding a kitchenette or even an elevator — will cost less than one-tenth of 1% of what the same work would have cost prior to this future-minded renovation.
I’ve spent a lot of time thinking about my home and the way it’s going to meet my needs (and the needs of my family) as I grow older. As an architect specializing in barrier-free design, I’ve learned that one of the hardest parts of aging is having to relocate because your original home is no longer safe or easy to use.
The No. 1 safety hazard that older people face is changes in elevation within their home. Steps at the entry, stairs between floors, and curbs at the entrances of baths and showers all are accident sites waiting to happen. But retrofitting a home to accommodate movement from one floor to another usually requires major renovation and rarely can be well-integrated into the house plan on all levels. For many, the difficulty and cost of renovating are so great, they would rather sell their homes.
My wife, Ann Scher, and I wanted to avoid this situation. So we decided to look for a run-down house in a good neighborhood that had services within walking distance to support us for the rest of our lives. At the same time, we would remodel the house, applying the people-friendly principles of universal design.
Finding the right house takes time
We searched for more than two years before we found a house that met our criteria. For starters, we looked for a neighborhood with a sense of small scale community rather than an anonymous suburb or rural wooded lot. The hope is that this location will allow us to know, give support to, and receive support from our neighbors as we age. Also important was to be within walking distance of work, mass transit, the supermarket, and pharmacy.
Because major renovation is necessary to make an inaccessible house truly accessible, we chose a house that was in a condition poor enough to justify the cost of a remodel. We also wanted a small, low-maintenance lot, but one large enough for a garage/workshop.
Finally, we wanted to avoid steep inclines leading to and going from the house. The lowest floor (after the renovation) of the house that we eventually purchased now has a 1-in-20 slope (the maximum allowed without a handrail) from the entrance to the public sidewalk.
Because it’s hilly around Washington, D.C., fewer than half of the homes have a floor close to sidewalk level. By the time we factored in the other criteria as well as considered what was for sale at any given time, there were never many houses to choose from.
For more photos and information on building a home perfect for retirement, click the View PDF button below.

























