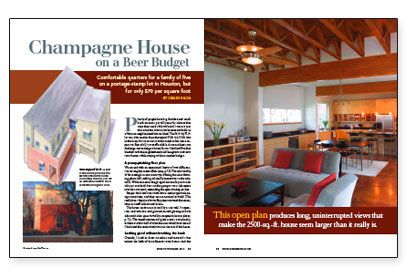Champagne House on a Beer Budget
Comfortable quarters for a family of five on a postage-stamp lot in Houston, but for only $70 per square foot.

Synopsis: This 2500-sq.-ft. house fits in wonderfully in its upscale neighborhood, but cost considerably less to build. The class and style of this house make it hard to believe that it was built on a penny-pinching budget, but the homeowner reveals his cost-cutting secrets complete with stunning pictures which prove that his money was well spent. Inside, the two sections of this house are joined by a stairwell housing an open-riser steel staircase sandwiched between ground-to-roof commercial glass on the exterior sides—a huge savings vs. conventional windows. A stained concrete floor and exposed beams and trusses on the ground level cut costs significantly, as did the wood-edged slate countertops and granite tiles used in the kitchen and bathroom. Finally, fiber-cement siding and a host of money-saving interior details help the house slide in at just under $70 per sq. ft.
Plenty of people have big families and small bank accounts, yet still yearn for a house that suits their needs. My wife and I were in just that situation when a lot became available in a Houston neighborhood that we liked. The 54-ft. by 75-ft. lot was a bit smaller than the typical 50-ft. by 100-ft. lots in the area, but its corner location made it feel more expansive. Best of all, it was affordable. As an architect, my challenge was to design a house for our family of five that blended with the neighborhood’s old bungalows and new town homes while staying within a modest budget.
A penny-pinching floor plan
We started with an economical layout of two different-size rectangular masses. The relationship of the rectangles creates a courtyard facing the street, adding a friendly connection to the sidewalk. While cars enter the garage from an alley on its east side, an overhead door on the garage’s west side opens into the courtyard, expanding the space during parties.
Simple shed roofs over both house sections provide design continuity, and they are economical to build. The roof planes slope in a butterfly pattern toward the center, where runoff collects and drains.
The house sections are joined by a stairwell. Its open-riser steel staircase and ground-to-roof glazing on both sides make the space virtually transparent. The tinted commercial glass creates a minimalist look at about half of what the cost would have been if I had used the same windows as in the rest of the house.
Looking good without breaking the bank
Outside, I tried to draw on colors and materials that mimic the look of the adjacent town homes and the nearby houses. The James Hardie fiber-cement siding that I used on about 80% of the exterior of the house proved to be a money saver. Material and installation costs for cement siding are less than metal, brick, or stucco. I also used fiber-cement fascia and trim material for their affordability, low maintenance, and longevity. A rectangular bump-out finished in brick-red stucco defines the entry at the front of the house, containing the porch and supporting the upstairs balcony.
I chose to use mill-finish aluminum exterior windows from Danvid for their clean, commercial look and their affordability. I saved money again by installing operable windows only where they were absolutely needed, such as in the bedrooms.
Open interior costs less
Ceiling trusses allow the living room, dining room, and kitchen to share the same area. This open floor plan produces long, uninterrupted views that make the 2500-sq.-ft. house seem larger than it actually is. Trusses are left exposed over the kitchen and living room to define the spaces and to save on the cost of drywall and paint. The painted drywall ceiling over the dining room hides the plumbing and ductwork. The different ceiling treatments, along with freestanding partitions, also define the separate areas.
For more photos and details, click the View PDF button below:
Fine Homebuilding Recommended Products
Fine Homebuilding receives a commission for items purchased through links on this site, including Amazon Associates and other affiliate advertising programs.

Anchor Bolt Marker

Smart String Line

Plate Level


























