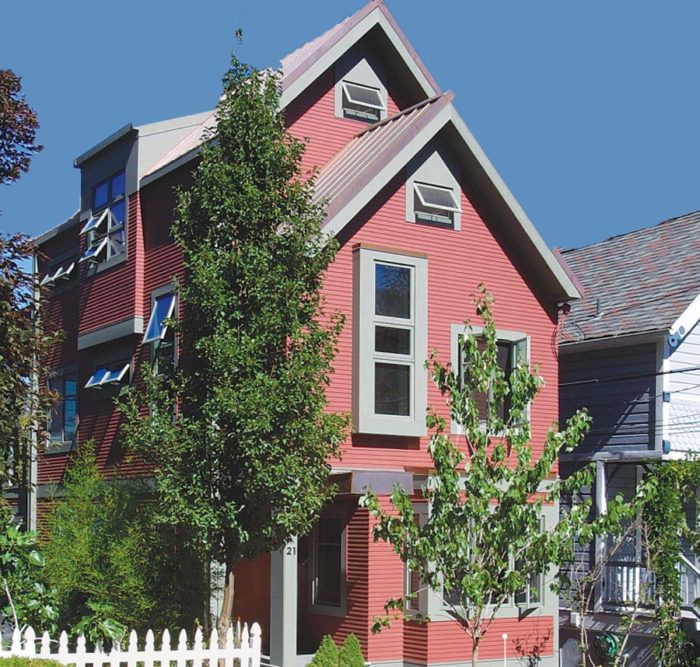Living with Only What You Need
A small new house in a historic neighborhood makes the most of its 1100 square feet.

Synopsis: Homeowner Bryan Higgins explains the designs he used in order to maximize space and adhere to strict zoning regulations in his 25-ft. by 50-ft. lot. His tall, but narrow house is centered around a circular staircase, and adorned with lofty ceilings and timber-frame rafters in order to create a more spacious atmosphere. Outside, window bays and a shed dormer create pleasing exterior shapes while allowing for a maximum amount of usable outdoor space. This article also contains a useful sidebar which details the pros and cons of the radiant floor which Higgins has included as part of his design.
My wife, Chris, and I moved from Boston to Portland, Ore., with the dream that we might work downtown and live nearby, within walking distance of our offices. We eventually found a condominium located in a neighborhood that is sprinkled with Victorian houses, brick office buildings, and even a carpenter Gothic church that’s now home to a science-fiction bookstore. We loved the neighborhood we were living in and our 20-minute walk to work. But the reality of living in the condo started to wear thin. I’m an architect, and Chris is an engineer. We really wanted the chance to shape our own house.
Then we got lucky. A tiny 25-ft. by 50-ft. lot, just a Frisbee toss from the condo that we were living in, came on the market. The piece of land was too small for the multifamily projects that have dominated the neighborhood in recent years. The city was willing, however, to allow a single-family house to be built on the lot. The catch: We had to juggle tight setbacks, height restrictions, zoning issues, and design guidelines to get the approval of the city’s design-review board, yet still come up with a livable house. Here’s how we did it.
Keep the plan basic to maximize living space
City setbacks reduced the first-floor footprint of the house to 16 ft. by 38 ft. In a house this small, it’s critical to keep the circulation space to a minimum. So we based the house on a simple diagram: circulation stair in the center with living spaces on each side.
The lot is oriented north-south. The south side faces the street, and the west side overlooks our neighbor’s beautifully landscaped yard. Taking advantage of this sweet view, we put our living spaces and the majority of our windows on these two sides of the house.
To the east, an existing house sits 2-1 ⁄2 ft. from our property line. Because of this proximity, we made the east side of our house the service side, with the bathrooms, stair landings, and kitchen all along this wall.
Dual-function rooms make the house flexible
We designed each space with an eye toward possible changes that could happen in the future. We also thought a lot about what kind of furniture should be in each room, both for flexibility and for compactness.
The first floor contains the master bedroom and bath on the north side of the house. The bedroom has modular shelving and drawers in the closets. This storage eliminated the need for chests of drawers, allowing the room to be smaller.
Pocket doors, which slide into a cavity in the wall, are an advantage when space is tight. We put two of them in the bath off the master bedroom; that improved circulation by getting rid of the dead end so that Chris and I aren’t running into each other in the morning. The second door also makes the bath easily accessible from the hallway for guests.
For photos, floor plans, and details on this build, click the View PDF button below.
Fine Homebuilding Recommended Products
Fine Homebuilding receives a commission for items purchased through links on this site, including Amazon Associates and other affiliate advertising programs.

Peel & Stick Underlayment

Roof Jacks

Smart String Line

























