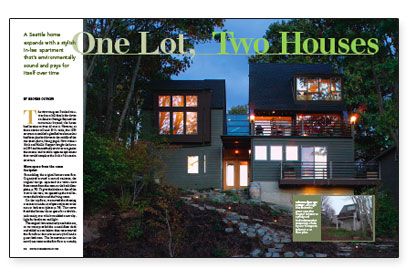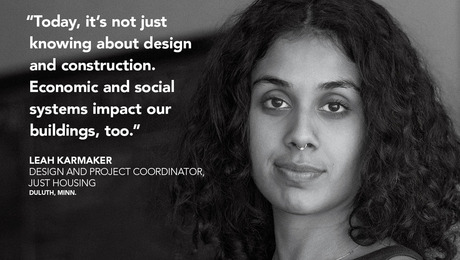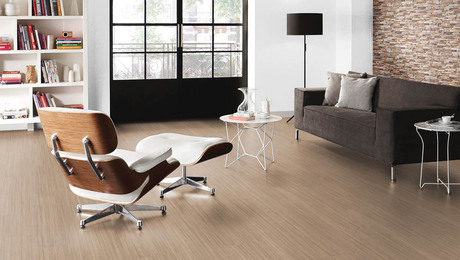One Lot, Two Houses
A Seattle home expands with a stylish in-law apartment that's environmentally sound and pays for itself over time.

Synopsis: Green Building Architect George Ostrow takes us through a comprehensive and environmentally friendly addition to a 1980 Seattle home. In addition to renovating the original home, Ostrow added a spacious in-law apartment by its side, connected at the top by a row of windows to create an atrium-like walkway beneath. The non-structural components of the original home were removed and replaced with modern, energy-efficient materials, while the in-law suite was built green from the ground up. The addition sits on environmentally friendly insolated concrete forms (ICFs) piped with PEX tubing, and the shell is formed from structural insolated panels (SIPs) and oriented strand board (OSB), which all help to save energy and prevent heat loss. Finally, fiber-cement siding and salvaged interior trim put the finishing touches on these cost-saving, energy-efficient twin homes.
The view was great. Perched westward on a hill that looks down on Seattle’s Portage Bay and the mountains beyond, the house had location written all over it. However, at three stories tall and 20 ft. wide, the 1980 structure resembled a glorified tree house that had been plunked down in the middle of the site. New owners Mark and Mollie Huppert bought the house in 2000 and immediately set out to reorganize the interior and to add a separate apartment that would complete the look of the entire structure.
More space from the same footprint
Remodeling the original house came first. Organized around a central staircase, the original design separated the water-view front rooms from the rooms at the back. To give the kitchen a slice of the view to the west, we opened up the wall between the kitchen and the living room.
On the top floor, we moved the dressing area into an under-roof space adjacent to the master bedroom. That move freed the former closet space for a double-sink vanity, over which we added a new skylight for headroom and light.
The original house had only one bedroom, so we waterproofed the second-floor deck and added a room below; then we converted the first-floor den into an entry hall and a guest bedroom. The homeowners use the new front room on the first floor as a study; the guest bedroom and study both lead out to a new balcony.
Adding an apartment has social and economic benefits
What distinguishes this house from its neighbors is that it consists of two dwellings on the same single-family lot. As long as there is sufficient on-site parking, the rental apartment is permitted as an accessory dwelling unit (commonly known as a mother-in-law apartment), a Seattle zoning-code provision since 1994. Other cities around the country also have adopted similar provisions.
Metro Seattle has grown 15% during the past 10 years, and it now sprawls into the foothills of the Cascade Mountains. The Hupperts wanted to demonstrate that single-family neighborhoods within city limits can absorb growth without harming the quality of life, thereby allowing the countryside to remain rural.
There are several benefits of a separate apartment, even if you don’t have such high-minded goals: There’s always someone to watch the other house or walk the dog when you’re away; two families can share the yard work and the tools to do it; and of course, the rental income offsets a considerable portion of the mortgage.
For more photos, illustrations, and details, click the View PDF button below:


























