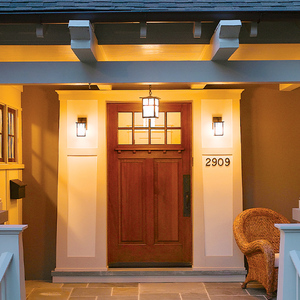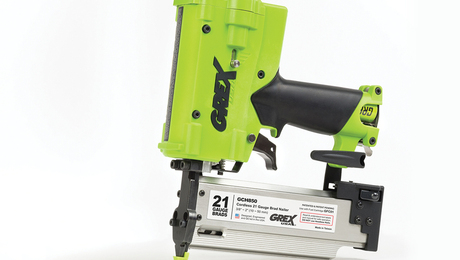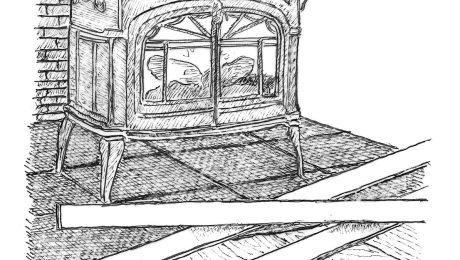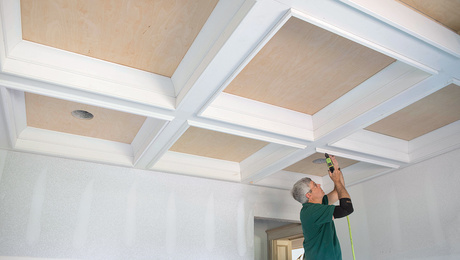Sweeping Curves and Simple Details
A small guest house proves that you can make elegant spaces with stock materials.
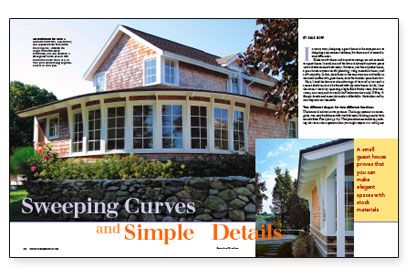
Synopsis: A guest house may not need all of the amenities of a permanent residence, but there is no reason it can’t be just as elegant. This article give you a physical and architectural walkthrough of a Rhode Island bunkhouse dressed up with curved ceilings, a beadboard-lined staircase, and a kitchenette which all the flair of a full kitchen.
In many ways, designing a guest house is the same process as designing a permanent residence, but there are also some distinct differences.
Elaborate kitchens and extensive storage are not essential to a guest house. Instead, more of the house is devoted to private spaces such as bedrooms and bathrooms. However, just like any other house, a guest house requires careful planning, siting, materials choices, and craftsmanship. In fact, these features become even more valuable in the small confines of a guest house, as do the outdoor spaces next to it.
Here, I sited the house to take advantage of views of a river and to create a shady terrace to be shared with the main house. Inside, I met the owners’ needs by squeezing a light-filled family room, four bedrooms, a nursery, and two and a half bathrooms into only 1300 sq. ft. Simple details and materials made it affordable. Meticulous craftsmanship makes it beautiful.
Two different shapes for two different functions
The house is laid out in two portions. The larger portion is a rectangular, two-story bunkhouse with two bedrooms flanking a center bath on each floor. This plan eliminates hallways, making the rooms more spacious than you might expect in a small guest house and leaving enough space for closets in the bedrooms and a tub in the baths.
The other portion of the guest house is a curved single-story great room that wraps around the bunkhouse, embracing its northeast corner. Through an expanse of seven windows, sunlight illuminates the exposed framing and built-in cabinetry in the great room. A kitchenette offers guests a place to keep snacks and to prepare light meals. Narrow windows and fanned rafters articulate the curved wall. Although the room is only 12 ft. wide, the upward movement suggested by the vertical-grain fir rafters and the expanse of windows make this space feel much larger.
The curved-wall windows capture eastward views of the patio and a river that borders the property. At the western end of the great room, a transom above the main entry and two windows in the corner let the last light of the day into the room.
Uncommon ceilings from common materials
In the bunkhouse, the materials used were modest, and the dimensions were planned to take advantage of stock materials. The walls are skim-coat plaster on blue board, the floors are birch, the bathroom counters are plastic laminate, and the floor tiles are porcelain. The shape and dimensions of the bunkhouse allowed the use of 8-ft. studs and full sheets of plywood with little waste. However, in the upstairs bedrooms and bathroom, the owners and I chose natural wood to jazz up the ceilings.
In the bedrooms, waves of beadboard sweep over the room. Although the ceilings look complicated, they actually are straightforward in their construction.
For more photos, drawings, and details, click the View PDF button below:
Fine Homebuilding Recommended Products
Fine Homebuilding receives a commission for items purchased through links on this site, including Amazon Associates and other affiliate advertising programs.

100-ft. Tape Measure

Plate Level

Anchor Bolt Marker



