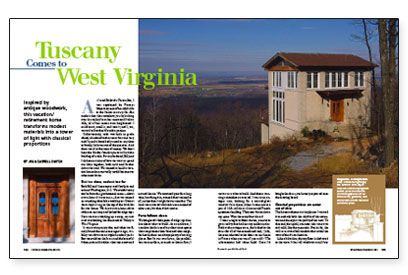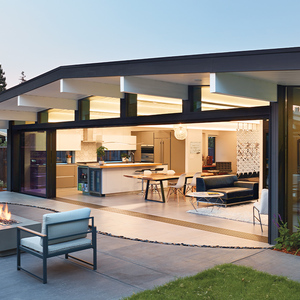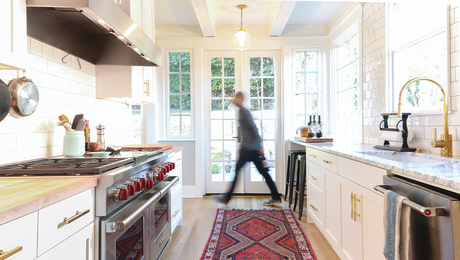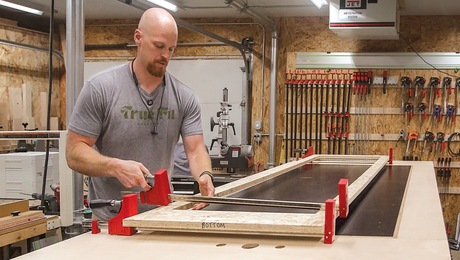Tuscany Comes to West Virginia
Inspired by antique woodwork, this vacation/retirement home transforms modest materials into a tower of light with classical proportions.

Synopsis: This ridge-top home, inspired by the pair of 10-ft. tall antique French doors which now make up its entry way, sits less than two hours from Washington, D.C., yet seems it would fit more appropriately beside the Parthenon. Both inside and out, this house is a melting-pot of classical design; the bathroom alone contains Mexican Saltillo paver tiles, African slate, and a Japanese shoji partition. Also included in this article is an interesting sidebar on the golden rectangle, an organizational design tool which takes its roots from classical architecture.
As I read Under the Tuscan Sun, I was captivated by Frances Mayes’s account of her idyllic life in the Italian countryside. She made it clear that somehow, just by looking over the valley from her renovated Italian villa, all of her senses were heightened. I could see it, smell it, and taste it, and I, too, wanted to live that life with a passion.
Unfortunately, with two kids in grade school, a husband with a career that’s not very mobile, and a homebody’s need to stay close to family, Italy was out of the question. And there was also the issue of money: We don’t have the Medici family’s purse to fund the building of a villa. But my husband, Bill, and I do have a vision of how we want to spend our lives together, both now and farther down the road. We wanted to build a vacation house that eventually would become our retirement home.
Not too close, and not too far
Both Bill and I have careers and family in and around Washington, D.C. We couldn’t stray too far from this gravitational center — about a two-hour drive at most — but we wanted surroundings that felt a world apart. Distant views kept rising to the top of the wish list for our house. We drew a two-hour-drive radius on our map and looked for ridge tops. Soon we were winding up a steep, narrow road overlooking the Shenandoah Valley in West Virginia.
It was a rainy, misty day, and when we finally found the real-estate agent’s sign, visibility was down to a couple hundred yards. But we could see the forest and the beautiful lichen-covered boulders that were scattered around the site. We remained quiet for a long time, breathing it in, amazed that it existed at all, no less than it might be ours one day. The land was covered with oak trees instead of olive trees, but that didn’t matter.
Form follows doors
We bought this little piece of ridge top clueless about what to build. As an architect, I translate the desires of my clients into spaces that complement their lives and their neighborhoods; there are always plenty of starting places. But for our own house, the possibilities were endless, so much so that at first, I wasn’t sure what to build. And then a stunning coincidence occurred. I was in an antique store, looking for a stained-glass window for a client, when I came across a pair of 10-ft.-tall doors from an old French apartment building. They sent shivers down my spine. Were these my front doors?
For more photos, drawings, and details, click the View PDF button below:
Fine Homebuilding Recommended Products
Fine Homebuilding receives a commission for items purchased through links on this site, including Amazon Associates and other affiliate advertising programs.

Pretty Good House

A House Needs to Breathe...Or Does It?: An Introduction to Building Science

Not So Big House


























