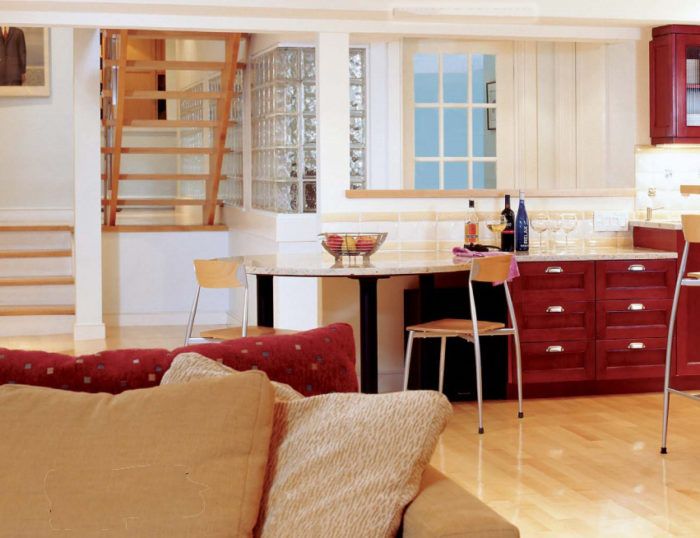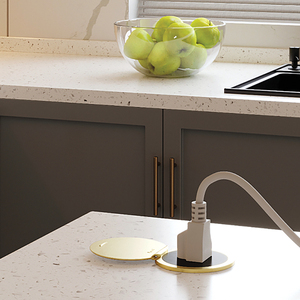Taking Basements to a New Level
Effective lighting, space planning, and lots of storage are even more important below grade.

Extending your living space downstairs—to the basement—doesn’t have to mean lowering your expectations. Proper lighting, well-designed architectural details, vibrant colors, and comforts typically associated with above-grade rooms can help transform that forbidding space below into a place where you and your family want to spend time. True, there are many challenges inherent in remodeling lower levels—low ceilings, dampness, and poor lighting, coupled with the need to preserve storage area and utility access. But all of these can be overcome with good design, appropriate materials, and a bit of ingenuity.
Plan for now and for the future
Most primary living areas—kitchen, living room, dining room—have a predetermined function. Reclaiming a basement is like discovering real estate you didn’t know you owned. It’s easy for your plans to overwhelm both you and the space.
Start by assessing your needs. An extra bedroom? A home entertainment area? An exercise space? An office? Then ask yourself what that use will require. Insulation to muffle the sound of teenagers and their electronic games? A refrigerator or sink for serving food and drinks?
Establishing different zones within a large open room is one approach that makes the most of light and air movement. But structural considerations may dictate your best layout. For example, in remodeling the basement of Jessica and David Aronoff’s Newton, Mass., home, LDa Architects of Cambridge worked with the existing structure, incorporating support columns into a glass-block wall.
It’s a good idea also to consider what function the space may fill in coming years. Today’s playroom may later serve as teen hangout, and still later as an apartment for an elderly relative or returning college grad. If you foresee the need for a bathroom, bringing in plumbing at the time of the initial renovation will prove more cost-effective than deciding down the road. Keep in mind also that some uses, such as bedrooms, must meet specific code requirements. Take time to develop a long range plan and discuss it with your contractor and, if need be, building inspector, to be sure any changes to the space won’t limit adaptations later on.
Lighten it up
Perhaps the single most important design element in a lower level is the lighting plan. Choosing your fixtures and making a scheme for overhead, task, and ambient light lessens dependence on exterior sources, which are often unavailable.
Light layering, a design method that relies on blending a number of light sources, is critical to a comfortable, well lit lower level. This may include a mix of table lamps, pendants, wall sconces, and recessed down lights. Recessed lights, desirable for already-low ceilings, should be placed no more than 6 to 8 feet apart to illuminate the greatest area. Task areas, such as a bar or work center, benefit from a pendant or spot’s more concentrated light. For cozier nooks, a table lamp with a dark shade enhances the surrounding space. Sconces that splash light on the ceiling help make low ceilings appear less oppressive.
For more photos and details on how to make a better basement, click the View PDF button below.

























