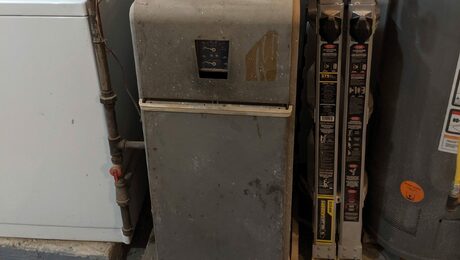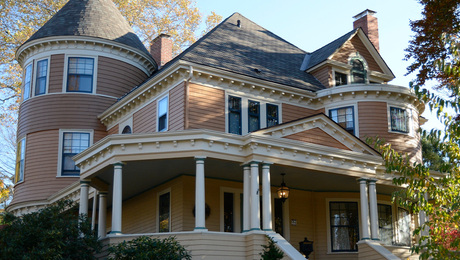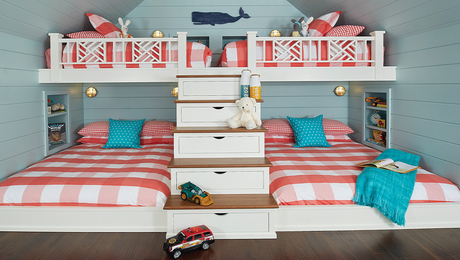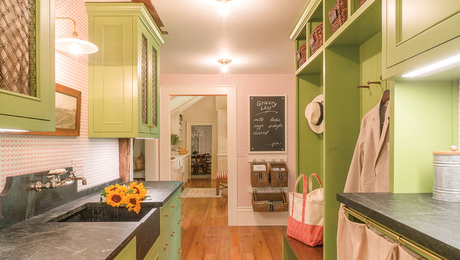The Greening of a ‘50s Kitchen
A couple plans a renovation with family meals—and the environment—in mind.
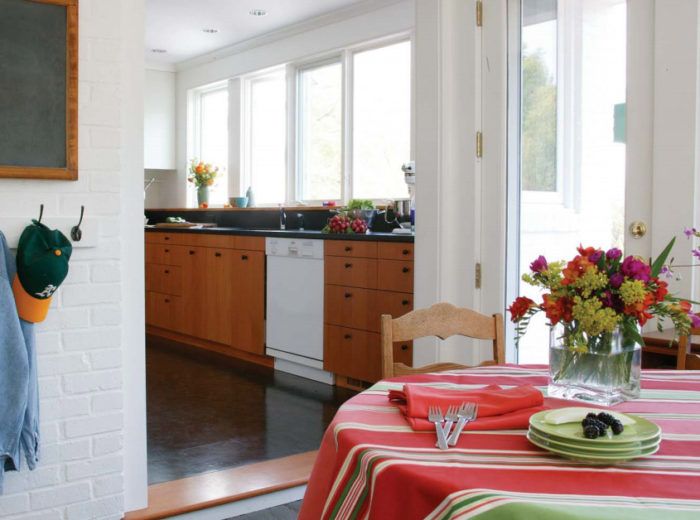
When renovating the kitchen in his own home, architect David Peabody had to juggle sustainability, function, cost, and aesthetics. In this article, he and his wife, Ginger (also a trained architect) explain how they arrived at an eco-friendly kitchen that’s perfectly suited to their lifestyle. This article also includes a glossary of the “green” materials the Peabodys incorporated into their design.
Like holiday dinners, the best kitchens are often the result of collaboration. In this case, a serious cook and an architect inclined toward green building put their heads together to design a practical, appealing space that would please them both.
Ginger: Twelve years ago, when we moved into our house in Alexandria, Va., our kitchen had a certain mid-century charm: painted cabinets, boomerang-patterned Formica counters, a rounded peninsula, steel casement windows. As time went on, the task of putting meals on the table had become a source of pleasure for me. So we updated our appliances, but the room remained cramped and impractical. After 10 years of hard use, it was a sorry spectacle of loose floor tiles, a ceiling filmed with greasy dust, dismal lighting, and jammed cabinets. After more than 20 years of marriage, I yearned for a good, working kitchen and a pleasant place for my family to gather.
David: The project was driven by the fact that our children were growing up, and we wanted to enjoy a new kitchen with them. I had been leaning toward sustainability for some time, so I wanted to make the renovation as green as possible.
Adding more room without adding to the house
Ginger: I was relentlessly practical, at least in the beginning. I told David this was to be a kitchen for cooking, not a showplace. I wanted it to be light and open. You entered the old kitchen from the carport, and its only interior door opened onto the basement landing. We needed more room.
David: I think the greenest thing we did was to resist the impulse to build an addition. Instead, we enclosed part of the carport and made it into a sunny breakfast room.
Ginger: We closed off the interior door and made a new opening into the dining room, with glass pocket doors to allow light and a view. We decided against an island, to keep the kitchen open for circulation.
Looking for light in all the right places
David: The original kitchen had a couple of small windows, and we wanted to open the wall to a rather fine view to the east. This meant adding lots of glazing, some of it unprotected from the morning sun. We compensated by super-insulating the entire attic with recycled cellulose. We also insulated behind the original brick kitchen walls with recycled cotton and used high efficiency wood windows.
Keep the appliances, change the cabinets
David: We’d been replacing our appliances with professional-grade models and were not about to pitch them and start over.
Ginger: I wanted to keep the kitchen from looking too kitchen like. I don’t like the heavy, claustrophobic look of kitchen cabinets, so we installed very few upper cabinets and made them white, while the finish on the lower cabinets is natural wood. I store most things, including glasses and pots and pans, in drawers.
For more photos and information on building an eco-friendly kitchen, click the View PDF button below.
