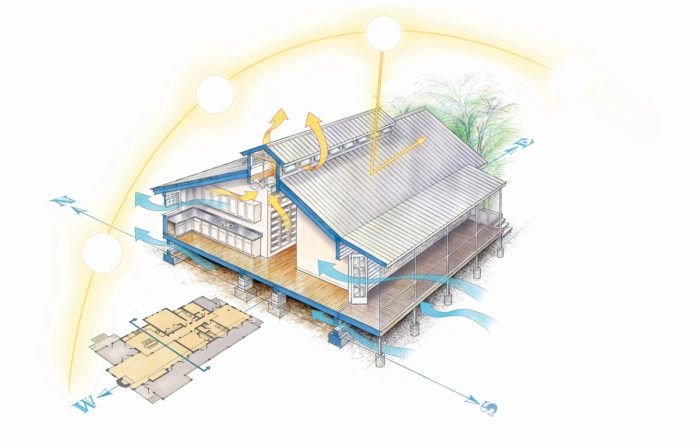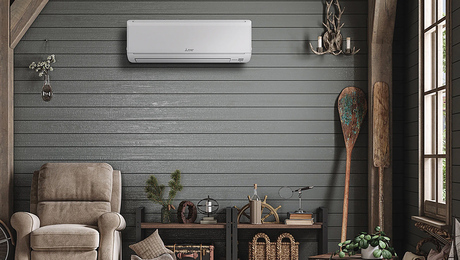Design a Home that Keeps You Cool, Naturally
With passive cooling, the strategy is to let in the breeze, keep out the sun, and stay comfortable when things heat up outside.

Synopsis: Air conditioners are great at cooling down houses, but they’re also great at boosting electric bills. Learn how to incorporate passive cooling designs into your house, and use the wind, shade, and principles of heat and solar radiation to push out warm air and draw in cool air naturally.
Just north of Miami, on a barrier island between the Indian River and the Atlantic Ocean, is a haven for fishermen, surfers, and nature lovers. Sebastian Inlet is a hot spot, literally. Along with the sand, sun, and fun comes the heat. Those of us who live in this area appreciate the value of a cool retreat at the end of the day.
Air-conditioning is one way to chill out in any house, but it brings along a higher electric bill. Alternatively, you can design a passively cooled home that uses the landscape, the wind, and the right materials to keep you cool. The home featured here is a perfect example of passive cooling. An ocean breeze, a wooded site, and a willing homeowner allowed me to incorporate all the principles of passive cooling into one home.
Design starts with the site
Long before the time of ceiling fans and air-conditioning, the Seminole Indians lived in chickee huts in southern Florida. The huts were long, narrow structures built on elevated platforms with open sides and palmetto-frond thatched roofs. It turns out that the Seminoles were on to something. The huts’ form minimizes solar-heat gain, the open sides and elevated floors promote airflow, and the thatched roof offers protection from the elements.
The goal for this project was to design a home that keeps the owners cool without relying heavily on air-conditioning. The technique is called passive cooling, and it is accomplished by lowering the temperature and increasing airflow in and around a house. Designing a passively cooled house starts with the site and includes every aspect of the house right down to the color of the paint. Even with all the modern designs and materials for hot climates, though, this house is still surprisingly reminiscent of the Seminoles’ chickee huts. The house is a long, elevated rectangle with open walls and a durable, reflective roof.
Wind and shade are your friends
There are three things to consider before deciding how a passively cooled house will sit on a site. Because the best remedy for hot weather is positive airflow, the first consideration is wind direction. In this case, the breeze comes from the south. So it was important to have one of the long sides of the house, with plenty of doors and windows, facing south. If the breeze had come from the east, I would have turned the house slightly to the east, just enough to capture the breeze without exposing too much of the house’s long wall to the strong, low sun early and late in the day.
The second thing to consider is the sun’s orientation throughout the day because solar-heat gain along the house’s walls and roof raises the temperature inside. Here, the midday sun is so high in the sky that a small overhang is enough to keep the south wall shaded. The overhang also allows the homeowners to keep the windows and doors open during rainstorms.
For more photos and details on passive cooling, click the View PDF button below.
Fine Homebuilding Recommended Products
Fine Homebuilding receives a commission for items purchased through links on this site, including Amazon Associates and other affiliate advertising programs.

Graphic Guide to Frame Construction

A Field Guide to American Houses

Homebody: A Guide to Creating Spaces You Never Want to Leave


























View Comments
I built a 1,000 square foot workshop with a virtually identical design more than twenty years ago in Mississippi. The passive chimney effect works amazingly. The shop temperature is tolerable on all but the hottest days.
The east facing wall is sheltered by a 12' wide porch and the west wall and roof by 60' southern pine forest.
The windows are homemade of wood and are opened and closed using ropes connected to the windows with eye-bolts and dropping through pulleys to within reach of the ground. This is admittedly low tech but this is for a home woodworking shop, not a home. BTW. I wouldn't live in an un-air conditioned house anywhere that I have been in the continental US.