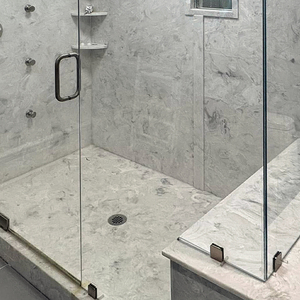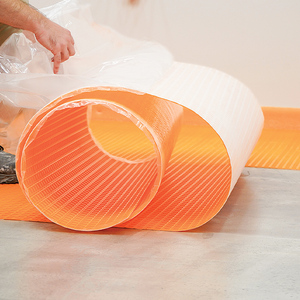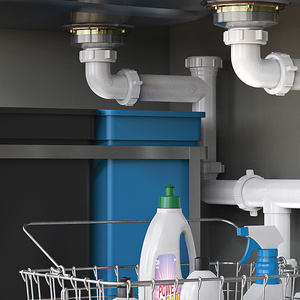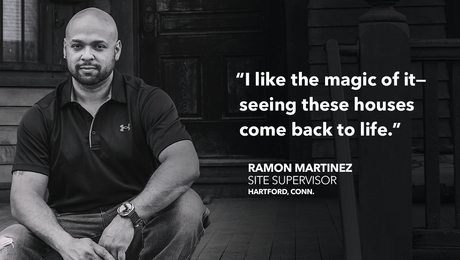Japanese Touches Define an Ordinary House
A small addition makes room for both a soaking tub and a gracious entry.
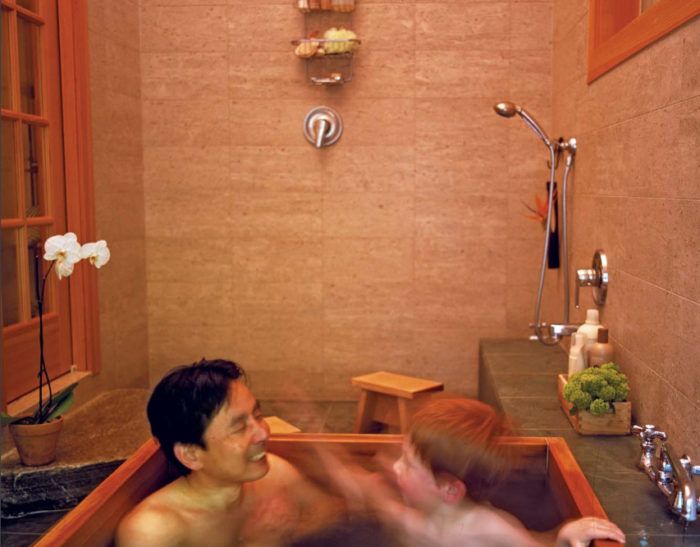
Synopsis: When Dawn and Sadafumi Uchiyama and kids moved into their new home, a raised ranch, they knew they’d have to revamp the entry, which, along with the bath, they wanted to reflect Japanese tradition. They ended up with a small addition that gave them a larger entry, a Japanese bath, and a sophisticated façade that reflects the Japanese elements inside. In the article, Sadafumi explains how the culture of his home country is expressed through design and materials, and shows how a small addition can change everything.
Our house, like most raised ranches, had an entrance that was not big enough inside. It was not very welcoming from the outside, either. From my childhood in Japan, I knew that the entrance is considered an important place to greet visitors and to make the transition from outside to inside.
Changing the entry from a small landing to a more gracious space was our first priority. But I also had a dream of installing a traditional Japanese bath, where my family could relax at the end of the day. I wanted to share this wonderful part of Japanese life with my children.
Because the existing bathrooms were right next to the entry at the front of the house, we built the new bath and entry at that same time. This small addition gave us a larger entrance and a traditional Japanese bath. It also allowed us to change the look of the house from a plain raised ranch to a home with Japanese style.
Leave your shoes at the door
In Japan, the entrance to a house is designed so that both family and visitors can make the transition from outside to inside, from public to private, in stages.
Since it rains a lot in the Pacific Northwest, we covered the door with a roof that has wide eaves. When you approach the door and step under the entrance roof, you can see that it was constructed with heavy timbers supported by two 6-inch by 6-inch posts salvaged from an old barn. The strength and presence of this structure make visitors feel protected and welcome.
Then, when you walk into the foyer, or genkan, you need room to sit and take off your shoes. You put your feet on a special stone, called a kutsunugi, which can be installed as a step or set flush to the floor. Visitors place their shoes to one side of the stone. When they leave, they find that their shoes have been turned around and placed in the center of the stone, where they can easily slip into them.
The genkan also has a shoe storage box where my family and I put our outdoor shoes and house slippers. The box was custom made by a Portland, Ore., carpenter trained in traditional Japanese woodworking techniques.
Removing shoes helps to keep the house clean, but perhaps more important for those who live in the house, the act of removing their shoes is associated with leaving the outside world and relaxing at home.
Translating a traditional Japanese bath
Another tradition that our addition has made possible is relaxing in a hot bath, known as ofuro in Japanese.
Soaking in a deep bath tub is my ritual of renewal at the end of the day. When I’m immersed in very hot, clear water up to my chin, tensions melt away. After the bath, my body is warm and ready for a good night’s sleep. The bath also brings back memories of my childhood. It’s a pleasure for the senses and is at the heart of being Japanese. It’s also an experience I wanted to share with my family.
For more photos and details on this ranch remodel with Japanese influence, click the View PDF button below.



