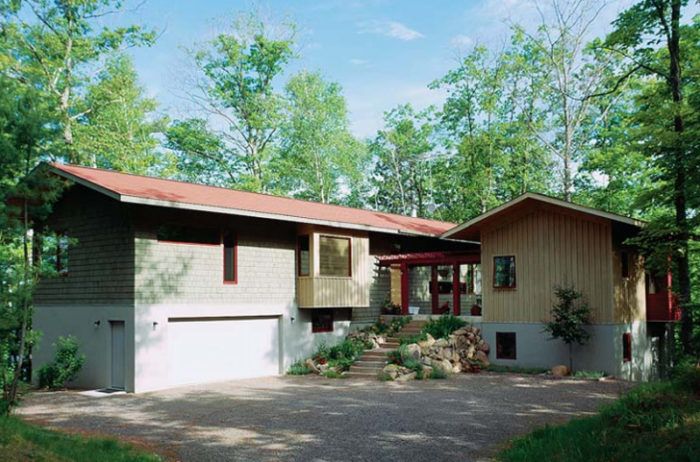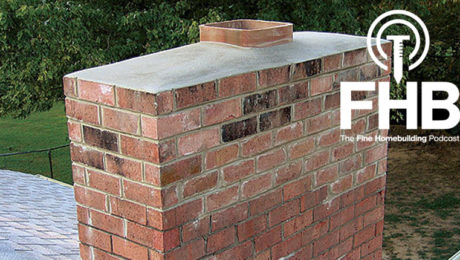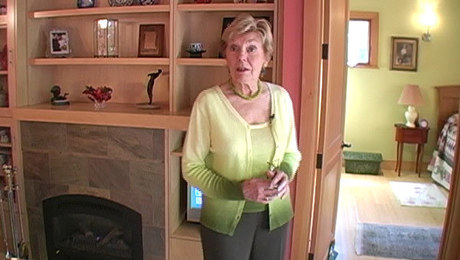Loft-Living in the Woods
A painter and a musician get creative in their affordable home made from a simple plan and common materials.

Synopsis: After selling their business, Bruce and Sara decided to move to the woods of northern Wisconsin — but they needed a house first. Working with architect Robert Gerloff within a $200,000 budget, they devised an innovative twist on a split-level house that harmonizes with the pristine lake setting. It has the appeal of a classic lake home (open plan, lots of windows) but is pointedly not a dark, rustic “cedar chalet.” The house incorporates studios for Sara’s painting and Bruce’s music, as well as featuring lower ceilings in the bedrooms and including a “cozy room” to balance the openness of the main space.
Bruce and Sara Qualey asked me to design their home in the North Woods of Wisconsin, and they were quite clear about what they didn’t want—the type of quaint, woodsy lake house the locals call a cedar chalet. Often found in northern lake communities, cedar chalets are characterized by huge walls of windows facing the lake, cavernous interior spaces, acres of pine paneling on the inside, and a log or cedar exterior.
Bruce and Sara were equally clear about what they did want—a relatively small (2,500 square feet or so), open, informal, inviting house with living space, a master bedroom and bath, and a guest bedroom. And because Bruce is a bassist, he needed a music studio in which to practice and store his bass fiddles. Sara, a painter, wanted her own creative space, too—a detached painting studio. They wanted lots of wall space on which to hang paintings, and lots of windows facing both the lake and the marsh. And they wanted to build all this for about $200,000.
I was getting nervous. It seemed like an awful lot of house for their budget. But then we drove out to the site and bushwhacked along a faint deer trace until we stood at the spot where Bruce and Sara imagined building their new home. It was high on a narrow glacial ridge overlooking a lake on one side and a finger of marsh on the other. It was breathtakingly beautiful. Any worries I felt melted away and I couldn’t wait to start sketching.
A mix of lofty and intimate rooms
Over time and at many meetings, we worked out a unique aesthetic: Rather than being a quaint cedar chalet or a modernist house, all white and pure, the design took on the feel of an artist’s loft nestled in the woods.
A loft is characterized by wide-open space in a big box of a building. Artists developed loft-living out of necessity: Thousands of factories and multistory warehouses in cities across the country were abandoned during the 1950s and ’60s as transportation switched from urban railroads to suburban or semi-rural interstate highways.
Artists could rent studio space cheaply in these otherwise abandoned buildings, and to save even more money, they often wound up living in their studios, cobbling together the plumbing for kitchens and bathrooms. What we now think of as loft-living combines tall ceilings, open space, exposed building materials, and lots of big windows.
Like the layout of a loft, the plan for Bruce and Sara’s house is simple. The kitchen, dining room, and living spaces are all in one big open room with gently sloping ceilings 12 feet high at their peak. This space flows out onto a screened porch and then to a deck that cantilevers out over the ridge.
For more photos and details on this lake house loft, click the View PDF button below.
Fine Homebuilding Recommended Products
Fine Homebuilding receives a commission for items purchased through links on this site, including Amazon Associates and other affiliate advertising programs.

Original Speed Square

Anchor Bolt Marker

100-ft. Tape Measure

























